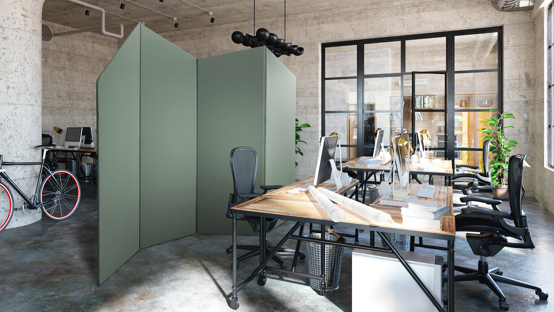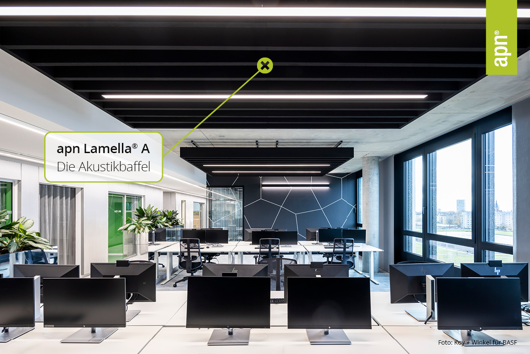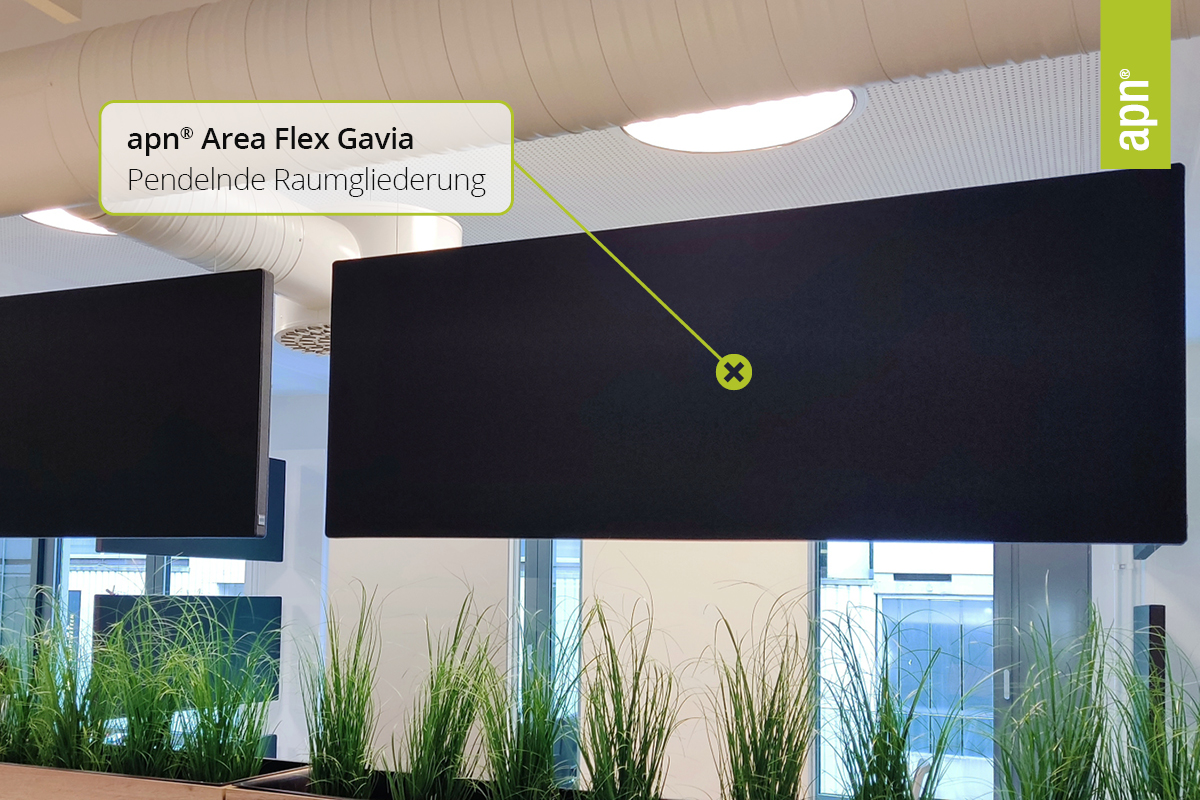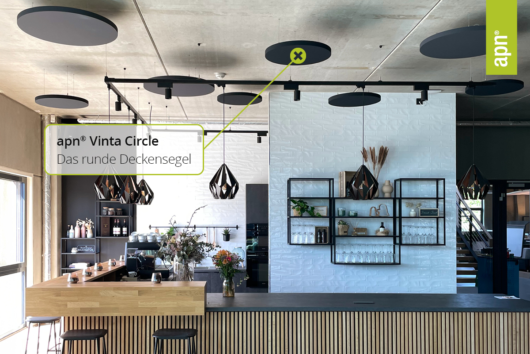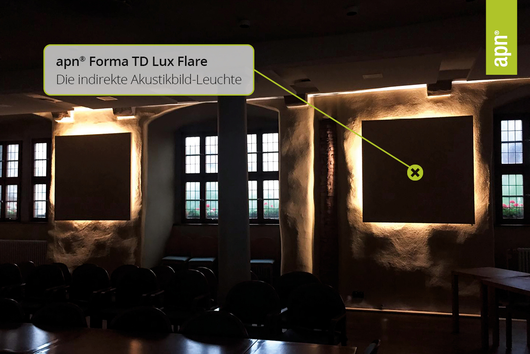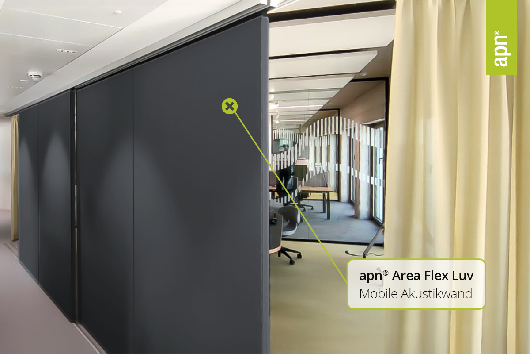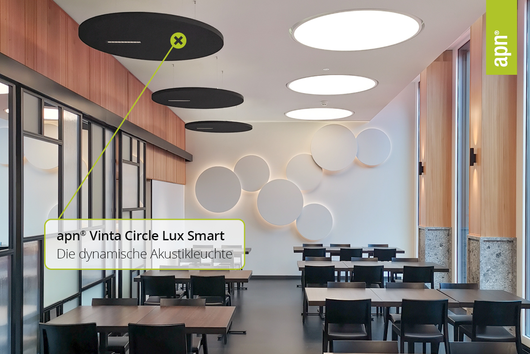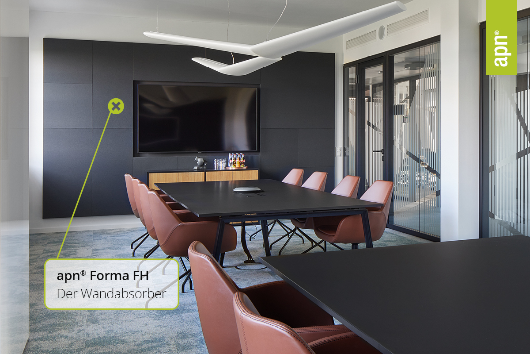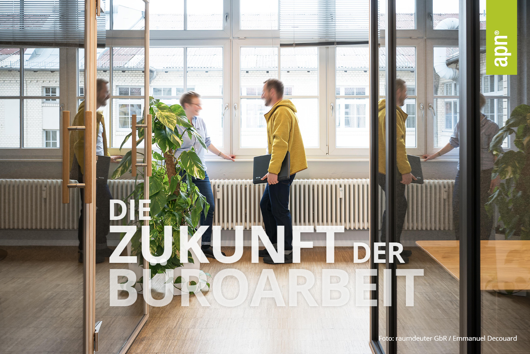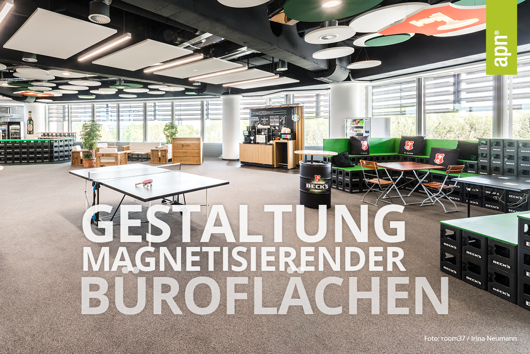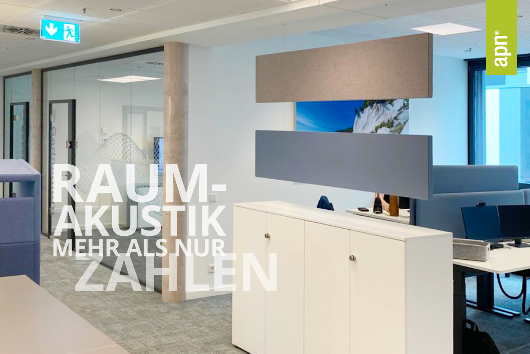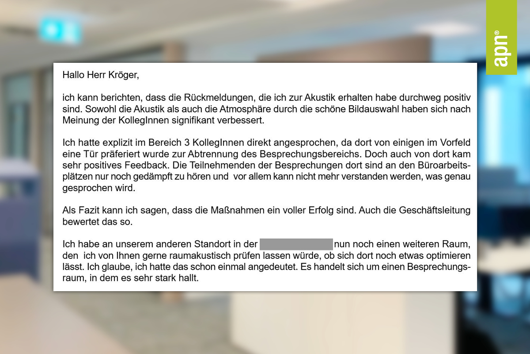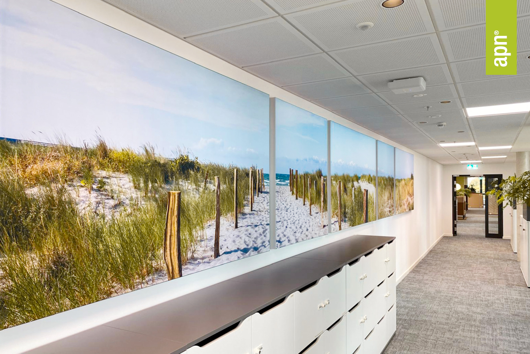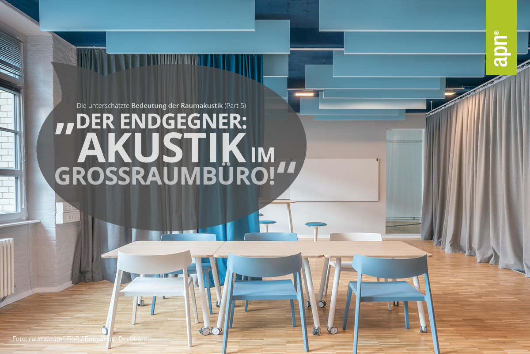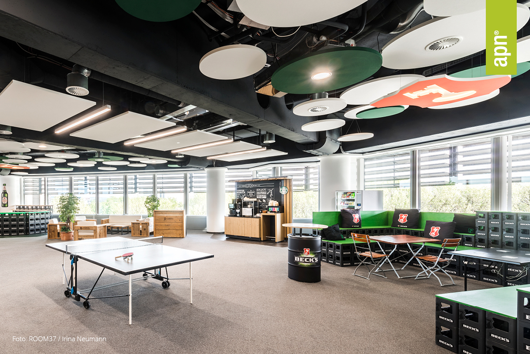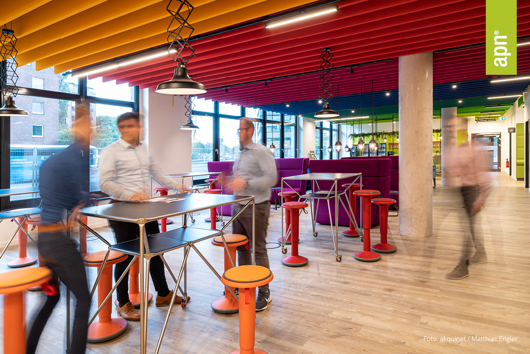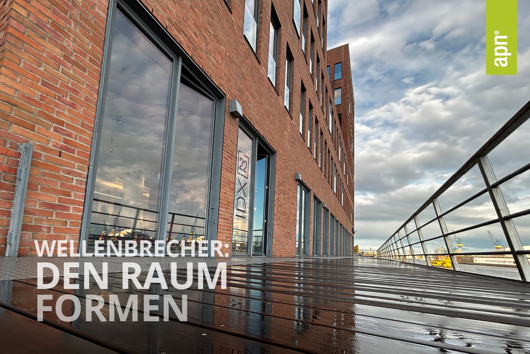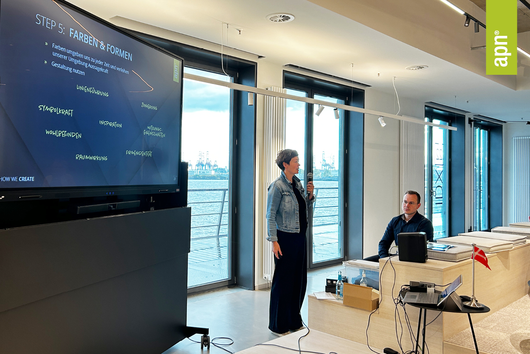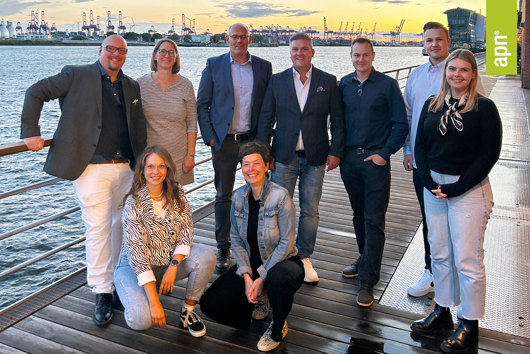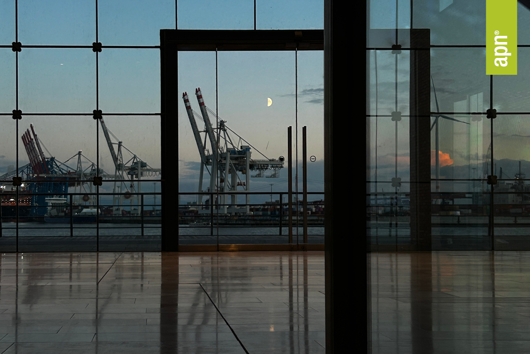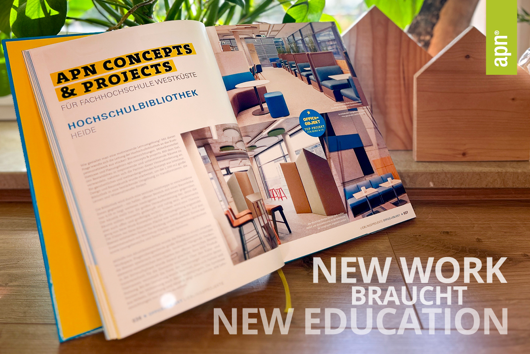Black Friday – Black accents in interior design
On the last Friday in November, Black Friday, everything revolves around the color black – and not just in the offers! Black is more than just a color; it is a powerful stylistic tool in interior design. It stands for elegance, depth, sophistication, reliability, professionalism and timeless modernity.
With apn® we use the different shades of black to not only set visual accents, but also to optimize room acoustics. Our products in black and all its shades offer a perfect balance between functionality and aesthetics, creating an atmosphere that is both calming and inspiring.
Discover how our acoustic solutions in black can transform your rooms – not just on Black Friday, but all year round!
The future of office work
A strong corporate culture cannot be forced
The impact of the pandemic has brought the need for hybrid working into focus. The flexibilization of the working world has an impact on the office market, but does not call into question the relevance of the office. Companies should ensure that their office space is adapted to the new market. Flexible working, changeable spaces and adaptable real estate are replacing old, fixed office structures.
The role of face-to-face work
The “Connected Work Innovation Hub” study published by the Fraunhofer Institute at the end of 2023 sheds light on the hybrid working world and its challenges. It focuses in particular on the role of on-site work in the company. It becomes clear that physical presence in the office is of central importance for informal, spontaneous and unplanned encounters that promote innovation and creativity. In order to intensify collaboration, offices are designed as places of encounter and exchange.
Managers are required to organize their presence work in such a way that both individual and team responsibility are strengthened. This requires trust, active communication and the ability to build positive relationships. In addition, presence work supports social participation and strengthens employee loyalty to the company, which is particularly important to promote a sense of belonging and team spirit.
The study also shows that a balanced mix of on-site and remote work can have a positive impact on employees’ performance and innovative strength. Complex tasks and creative processes can be managed more effectively with a physical presence. Despite the advantages of mobile working, it is emphasized that physical presence in the office continues to play a key role in supporting and promoting the aspects mentioned.
Main problem: poor room acoustics
However, one of the main problems in face-to-face work has been the lack of room acoustics for years. In the recently published OFFICE-ROXX reader survey “Room acoustics 2024”, it once again became clear that there is a great need for action here. A full 85% of respondents stated that they suffer from acoustic disturbance in the office and that this has a negative impact on their work.
As in previous years, telephone calls and conversations with colleagues were listed as the main sources of noise. Office technology (e.g. printers, document shredders, etc.), keyboard clatter and mouse clicks, air conditioning systems and ventilation units were also cited as major sources of noise pollution.
The results prove once again that inadequate room acoustics measures are an essential disruptive factor for knowledge work and have an impact on the well-being and productivity of employees. Numerous studies also show that acoustic disturbances have a negative impact on employees’ health. Serious symptoms include concentration problems, headaches and nervousness.
Both employee satisfaction and employee health play an important role in the success of the workplace strategy. These have a positive influence on the well-being, motivation, commitment and performance of employees. The list of employee concerns is extensive and varies from company to company. However, high-quality workplace and room architecture, sustainability, modern technologies, well-being options and noise-optimized planning are always cited as important criteria.
Loss of performance due to hearing stress
Already 26 years ago, the study by Banbury and Berry (1998) showed that noise in the workplace can impair cognitive performance and productivity, with productivity losses of up to 20%. This finding underlines the potential for significant financial losses in companies due to inadequate room acoustics.
Hearing is a sense that we cannot turn off. Due to evolution, hearing protects us from potential dangers. So we can’t help but listen. However, if our brain is constantly processing the sounds around us and assessing them for danger, this listening effort impairs our cognitive performance. This can lead to the health restrictions already mentioned or, in the worst case, to total loss of working capacity.
When planning a new use of space, care should therefore be taken to arrange the individual usage zones and the associated walkways from loud to quiet. Holistic space planning also includes an acoustic concept tailored to the project. Measures such as ceiling panels and baffles, wall absorbers, room dividing and shielding elements and curtains help to absorb sound or provide diffusion.
However, caution is advised here. The market is currently flooded with many self-proclaimed “experts” and products. Many interlocking factors affect the acoustics of a room. It is important to analyze, understand and implement the complexity of the events taking place there. Simply integrating sound-absorbing materials into a room without the right know-how will quickly lead to disillusionment and nullify efforts to create a good working environment. It is not for nothing that there are engineering offices for acoustics and noise protection as well as specialist acoustics offices that provide advice and expertise.
Design of magnetizing office spaces …
Since the pandemic, the importance of flexible spaces for communication and work structures has risen from 6% to 33%. The challenge now is to implement these spaces correctly. Companies need to be aware of their role and identify the criteria that will ensure these spaces are accepted and used effectively by employees.
In the past, various activities were usually carried out in a fixed location, such as a single office. Nowadays, however, there are different zones that require a change of work location depending on the activity. As an attractive place to work, the office now offers new functions and elements that take into account employees’ individual preferences for a working environment and ideally balance out the advantages of working from home.
The places where our employees come together should combine value orientation, aesthetics and functionality. In addition to hard factors such as spatial functions that suit the company, technical equipment and suitable furniture, it is important not to ignore soft factors such as acoustics. Ergonomic workstations are now considered standard in office planning. However, auditory measures should also become standard in any planning.
… and the relevance of room acoustics
Topics such as well-being, mental health and value-oriented spaces are among the top 3 Future Work Trends 2025. And yet: less than half of those surveyed want to invest in better room acoustics. Shocking when you consider that these are investments in precisely these topics! Employee centricity is crucial for the “war for talent”.
The earlier we at apn® are involved in the planning and development process, the easier it is to create an acoustically balanced atmosphere. As the concepts of usage profiles, interiors and acoustics are seamlessly interlinked during a space revitalization, we can identify acoustic obstacles at an early stage and avoid complex and costly optimization measures later on.
Without careful acoustic design, open office concepts cannot reach their full potential. New Work and Open Office benefit from the individuality of the spaces, which are tailored to the specific needs of the users. In order to do justice to the complex sound environments in these modern working environments, we rely on sound expertise and a wide range of design options. This holistic approach enables us to create workspaces that are not only functional and acoustically balanced, but also promote inspiration and well-being. This forms the basis for productive and happy working in the world of New Work.
Sources:
- “Connected Work Innovation Hub” study by the Fraunhofer Institute
- Reader survey “Room acoustics 2024”
- Banbury, S. P., & Berry, D. C. (1998). Disruption of office-related tasks by speech and office noise. British Journal of Psychology, 89(3), 499-517.
- Future Work Trends 2025
Room acoustics – more than just numbers
Open office areas have become an integral part of the design of new working environments. The office stands for exchange, collaboration, integration and identity with the company. Many hard and soft factors are important in the design of such a place. Our specialty, room acoustics, is part of the feel-good factor of a room – a soft factor.
Room acoustics deals with the propagation of sound in rooms and is mainly measured using the reverberation time (1). In addition to the reverberation time, speech propagation and speech intelligibility also play a decisive role. Standards, guidelines and calculation bases help with the planning of optimal acoustic equipment.
Due to the complexity of modern rooms, however, it is not enough to simply rely on mathematical figures when planning room acoustics. Many interrelated factors affect the acoustics of the room and therefore require not just sound-absorbing materials, but specialist know-how:
Despite a sound report from an acoustics engineering firm confirming that the existing room acoustics equipment complied with the recommended reverberation times, the employees were complaining about noise pollution. The company therefore approached us and wanted to make use of our expertise to find a solution.
First, we inspected and analyzed the noise report – with the permission of the engineering firm. As this was flawless in purely mathematical terms, we decided to make an on-site appointment to feel the problem for ourselves. It quickly became clear where the sticking points were. In her acoustic concept, our interior designer focused on covering the reflective surfaces of the walls and increasing the diffusivity (2).
On the day of the installation work, we already received a lot of positive feedback from the employees regarding the improvement in room acoustics. You can see the long-term feedback in the 2nd picture.
We look forward to using our expertise to optimize the room acoustics in other existing areas of this company.
———————————–
(1) Reverberation time: The reverberation time describes the duration of a sound event until it decays in the room. In offices, this time should be significantly less than 1 second.
(2) Diffusivity: Diffusivity describes how the sound is dispersed in a room.
The final boss: acoustics in open-plan offices!
The underestimated importance of room acoustics – Part 5
In the modern working world, open-plan offices and New Work spaces are becoming increasingly common. In addition to the major demands of digitalization and new working methods that the future office brings with it, the issue of space plays a central role in restructuring.
Challenges in open-plan offices: Communication vs. concentration
In open-plan offices, two opposing needs collide: lively communication and concentrated individual work. These acoustic sound environments require a harmonious balance. Conversations between employees who need peace and quiet and those who need to exchange ideas can cause tension. It is important to design spaces that both promote communication and support concentration – a challenge that requires innovative solutions in room acoustics.
Effect of noise on health and performance
The profound effects of noise on our bodies and cognitive performance have already been described in Part 1 of this series of articles. An acoustically optimized working environment offers far more than just comfort. It not only increases satisfaction in the workplace, but also leads to noticeably greater precision in the completion of tasks and therefore to a lower error rate. Good room acoustics also help to reduce stress hormone levels. These findings underline the undeniable need for balanced acoustics, particularly in open-plan offices and modern New Work spaces. Here, a well thought-out acoustic concept is a key factor for a productive and healthy working environment.
Designing New Work spaces: Colors and shapes as acoustic elements
Inspiration and modern design approaches are at the heart of the New Work concept. Colors surround us all the time and lend our surroundings expressiveness. Through the targeted use of color, we can emphasize the potential uses of a space, provide creative impetus and increase the well-being of users. Colors also enable intuitive orientation through visual lines and zoning, while at the same time subtly communicating the corporate identity. The design of New Work spaces aims to promote intuitive use, with colors and shapes serving as important design elements. It is particularly important to emphasize that acoustic elements are far more than just functional objects in this context. They can pick up on the architectural style of a space and develop it further, making them an integral part of the overall design and actively shaping the aesthetics of the space.
Back to room acoustics: so how do we equip an acoustically complex area?
The new standard: ISO 22955 for acoustic planning
In room acoustics, ISO 22955 has established itself as a new standard that deals specifically with the challenges of open-plan offices and similar spaces. Although this standard is currently only available in French and English, it is already being used in practice as it precisely addresses the needs of such spaces.
Acoustic elements: Focus on ceilings, walls and furniture
As the largest reflective surface, the ceiling plays a key role in acoustic design, especially in open-plan offices. However, over-attenuation can be counterproductive and lead to overly clear acoustics in which even quiet keyboard typing is perceived as disturbing (in Part 2 an illustrative example of this was given). To counter this problem, we often use ceiling baffles for open-plan areas. These elements promote the diffusivity of sound and act as breakwaters for speech noise, and they are also well suited to concrete core-activated ceilings.
The wall surfaces act as an ideal counterpart to the ceiling by providing pleasant basic attenuation and preventing unpleasant flutter echoes caused by horizontal sound fields. The third important component is the use of shielding elements that effectively reduce direct sound at the workplace. These elements not only contribute to acoustic optimization, but also support the zoning and structuring of the room, which also leads to visual calming. It is important to understand that speech sound that spreads in a spherical shape should also be treated three-dimensionally. You can find out more about this topic in Part 4.
Furniture is an often underestimated aspect of room acoustics. Although it cannot create a perfect acoustic environment on its own, it contributes significantly to the diffusion of sound. It plays a decisive role in strategic room planning. When arranging workstations, care should be taken to place closely cooperating teams in close proximity to each other, while teams with little need for interaction should be spatially separated. This well thought-out placement not only optimizes walking distances, it also reduces potential distractions caused by movement in the room. In addition, furniture fulfills important functions such as visual screening and zoning, which contributes significantly to the well-being of employees. These seemingly soft factors are crucial for holistic room planning and form an integral part of the overall acoustic concept. Careful selection and positioning of furniture can therefore significantly improve not only the functionality but also the acoustic quality of an open-plan office.
Holistic project planning for optimal working environments
The success of modern working environments depends to a large extent on well thought-out room acoustics, which should be included in the planning right from the start. Holistic project planning that takes acoustic aspects into account at an early stage is the key to achieving optimum results. Both for new buildings and when redesigning existing rooms. Without careful acoustic design, open office concepts cannot develop their full potential. New Work and Open Office thrive on the individuality of the spaces, which are tailored to the specific needs of the users. In order to do justice to the complex sound environments in these modern working environments, we rely on sound expertise and a wide range of design options. This holistic approach enables us to create workspaces that are not only functional and acoustically balanced, but also promote inspiration and well-being – the basis for productive and happy working in the world of New Work.
A room is more than just four walls. It is a network of many individual factors and details that need to flow together seamlessly. The fusion of room acoustics, interior, interior design and functionality can be the basis for an inspiring place. This is not only a place for productivity, but also for communication, collaboration and shared inspiration. A space that promotes well-being is more than the sum of its parts. It is a place where people develop, ideas flow and community is created.
There is no “one fits all” concept. Every room needs to be considered differently due to its geometry, materials and usage characteristics. But every company also has its own individual requirements. Each space is reassessed individually and adapted to the respective requirements. Only when all the details such as space planning, room acoustics, appearance and functionality come together does the room find its tone and become a lively place for collaboration.
Courage to change: defeating the acoustic boss together
Have the courage to change, the courage to create and the courage to approach your project holistically. We at apn® are at your side. With our comprehensive acoustic know-how, sound advice and careful planning, we will accompany you from the initial idea to the final implementation. Together, we’ll turn even the acoustical boss of an open-plan office into child’s play.
WELLENBRECHER: Shaping the space
Our joint event with Sedus and Gabriel was a complete success. The spectacular backdrop of the IDX22 provided the stage for our event “WELLENBRECHER: Shaping the room” yesterday, Wednesday.
In addition to Gabriel’s great location, our highlight was the Sedus product sneak preview. The furniture will only be officially presented at ORGATEC in Cologne and is already whetting our appetite for more. We from apn® shared our know-how with the participants with presentations by Mirko Bruhn, Hinnerk Brüne and Caroline von Zimmermann on the topics of hearing, sound waves and room acoustics solutions. Delicious snacks and refreshing drinks rounded off the afternoon.
Many thanks to all participants for this afternoon full of exciting insights and inspiring conversations!
OFFICE+OBJECT
The recently published anthology OFFICE+OBJEKT presents 44 outstanding projects for offices and the like. Our planning office apn® concepts projects is also represented with the conversion of the university library of the West Coast University of Applied Sciences. In collaboration with stücker Büroeinrichtungen and Steelcase, we transformed the library into a modern, smart workspace.
“For the West Coast University of Applied Sciences, it was particularly important to us to design the rooms and spaces in such a way that the students are equipped for the new ways of working so that they can successfully enter the world of work. Because this is exactly where our skilled workers of tomorrow learn and grow. For us, one thing is certain: No New Work without New Education,” emphasizes our captain.
The OFFICE+OBJEKT anthology is now available. Here you can see the first impressions of the project.
