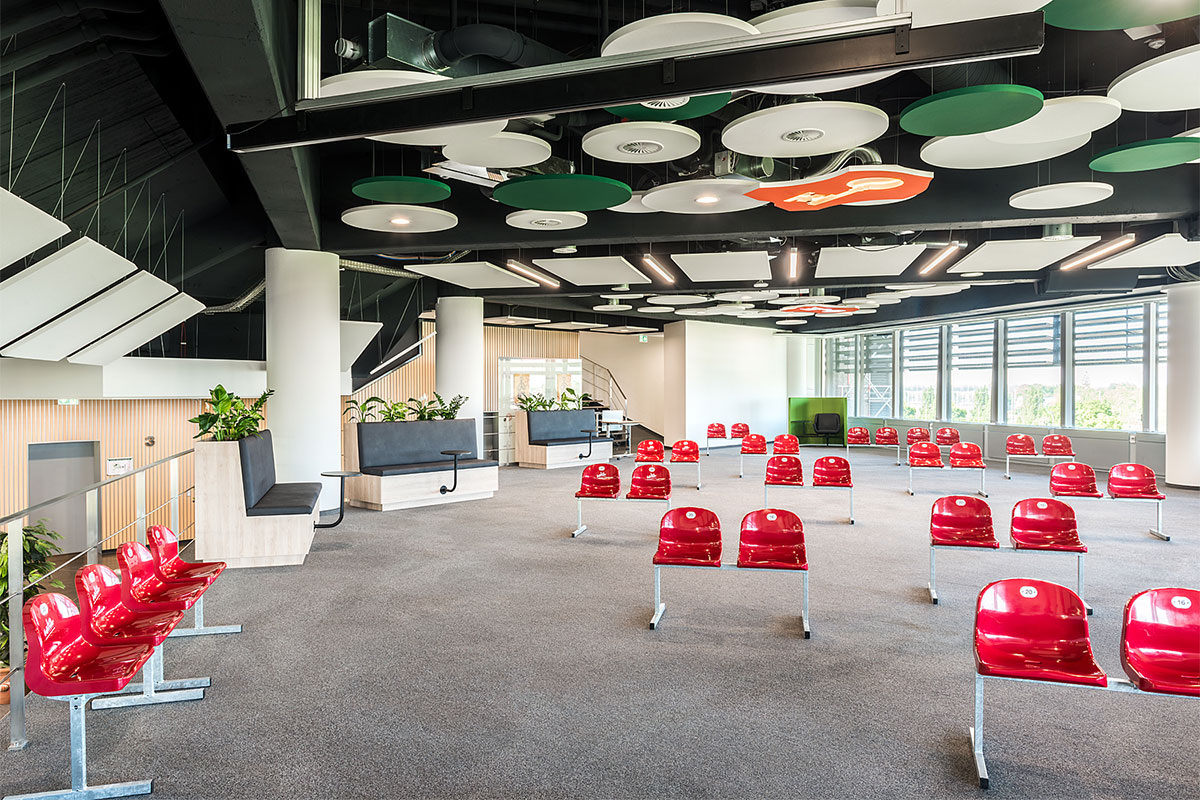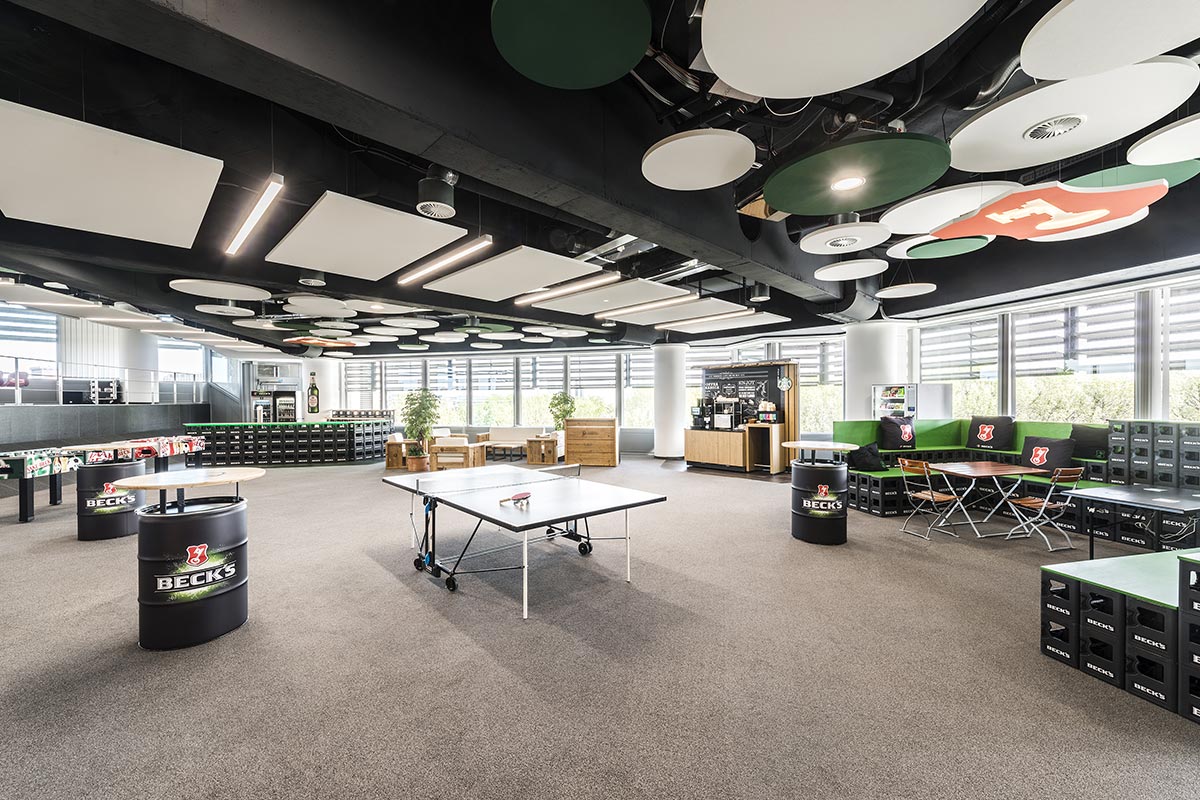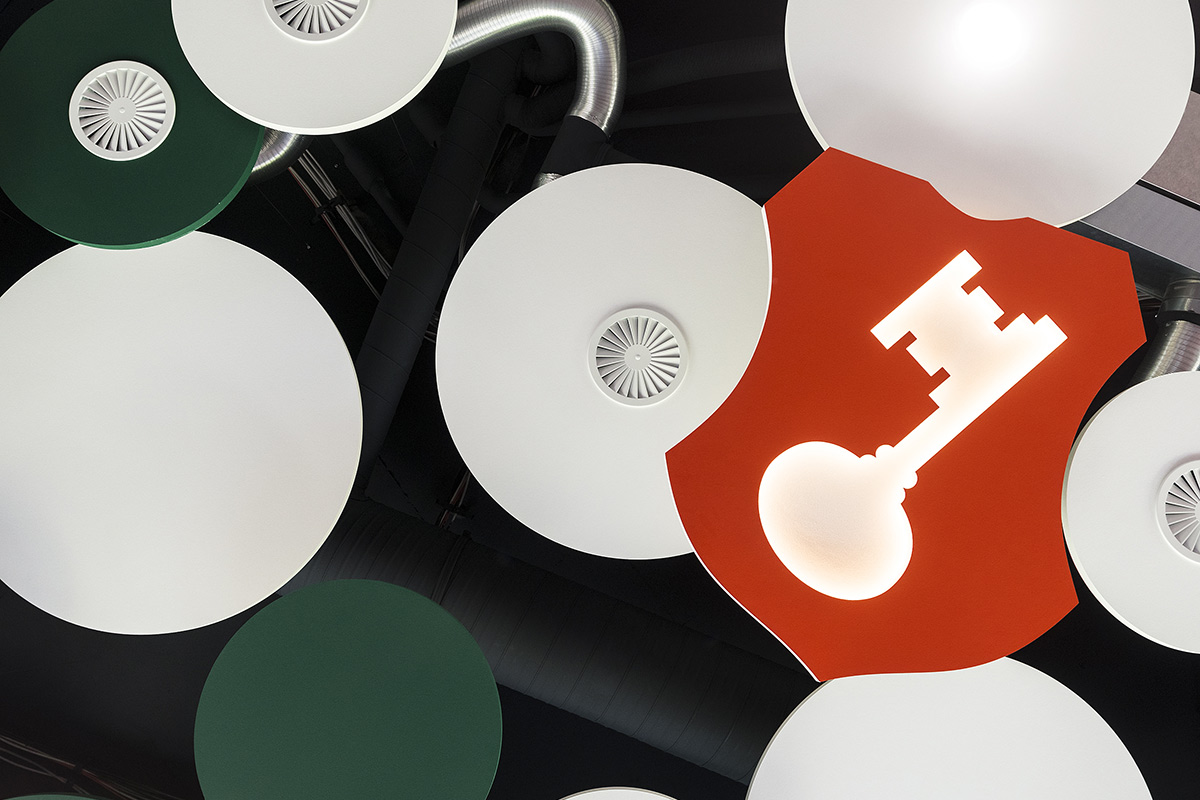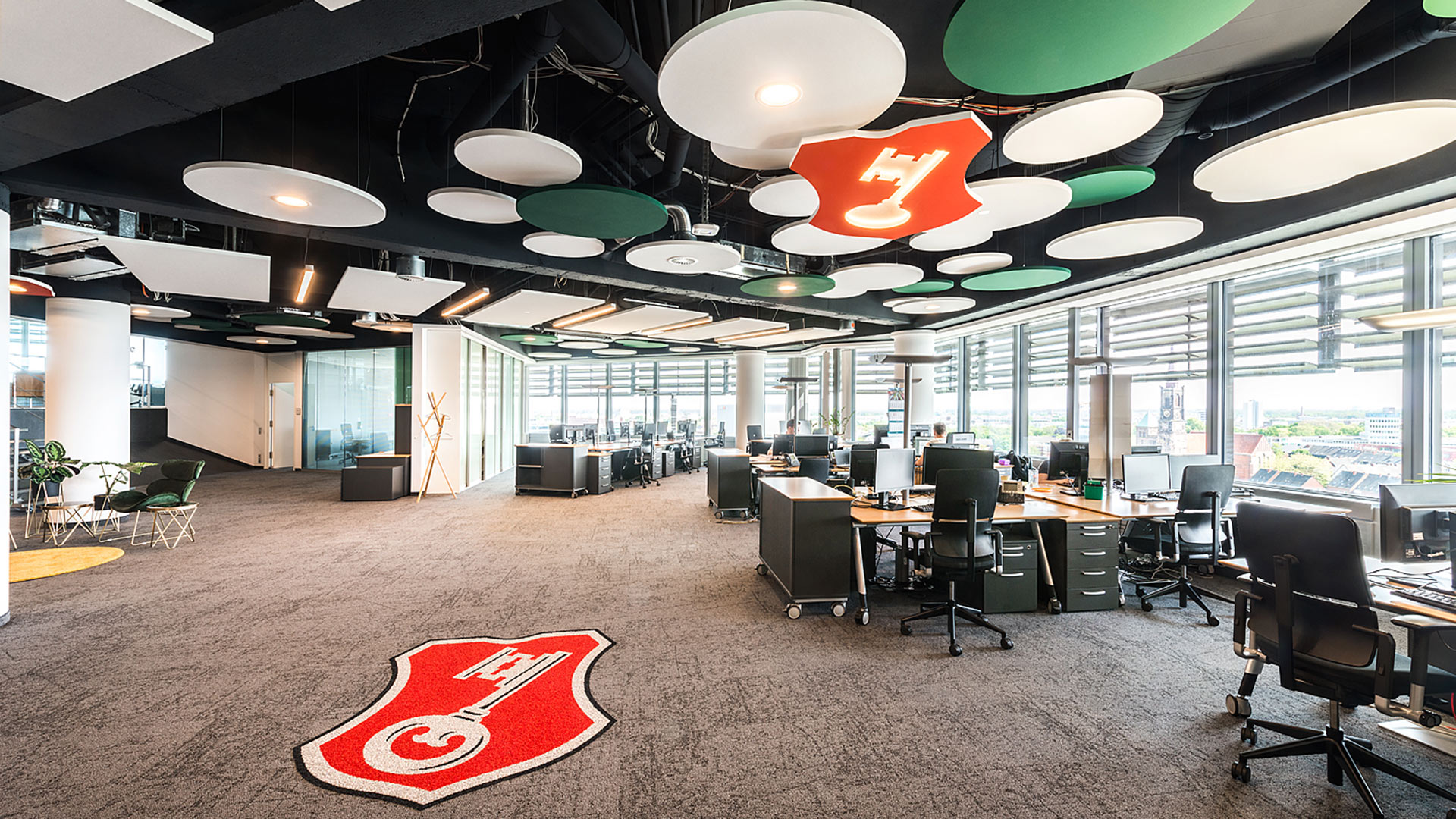the open plan office rethought
Room acoustics and room design belong together. For this reason, we at apn® develop acoustic solutions that set design accents through a high aesthetic standard and do justice to a modern room design. Room acoustics can also be subsequently optimized and visually integrated in existing rooms. As in our project example.
For the visitor area we have developed an acoustic solution with colored and white ceiling panel apn® Vinta A and apn® Vinta Circle. The design task here was to pick up on the client's unique room design and branding and support it with the acoustic elements.
For this, our apn® lighting specialist has come up with a particularly creative solution in collaboration with our in-house product design department. He created acoustic lights in the shape of the famous logo key. These lights are also reflected in the design of the carpet, resulting in a rounded and coherent design concept.
Due to the individual, project-related solution, the design is unmistakable and in this way transports the company identity.
Photos: ROOM37 / Irina Neumann
- acoustic consulting
- conceptual planning
- customized acoustic products
- own production
- mounting
Insights into the project

apn® Vinta A Circle
Ceiling design with our product apn® Vinta A Circle
The highly absorbent apn® Vinta A Circle acoustic ceiling sails have a playfully light effect and loosen up the ceiling appearance. They are made of our high-performance absorber material, have optimum fire protection properties and are thus suitable for the highest requirements. Thereby, the round shapes increase the well-being, reflect the corporate identity through the colored coating and also visually indicate the communication zone. You want to know more about our ceiling panels? Just click on the link:

apn® Vinta A
Ceiling design with our product apn® Vinta A
The apn® Vinta A acoustic ceiling sails set design highlights on the ceiling and score with top performance in optimizing room acoustics. They incorporate the architectural design of the building into the ceiling design and at the same time visually zone the area into sub-areas. You want to know more about our ceiling panels? Just click on the link:

apn® Lux Flare Free
Ceiling design with our luminaire product apn® Vinta Lux Flare Free
Free-form apn® Vinta Lux Flare Free acoustic luminaire reflects the company's brand image on the ceiling. Indirect lighting makes it look atmospheric and modern, visually setting the scene in the room. Thanks to the A-class absorption material used, the ambient acoustic luminaire offers the perfect combination of design and function. Want to learn more about our acoustic lights? Just click on the link:
