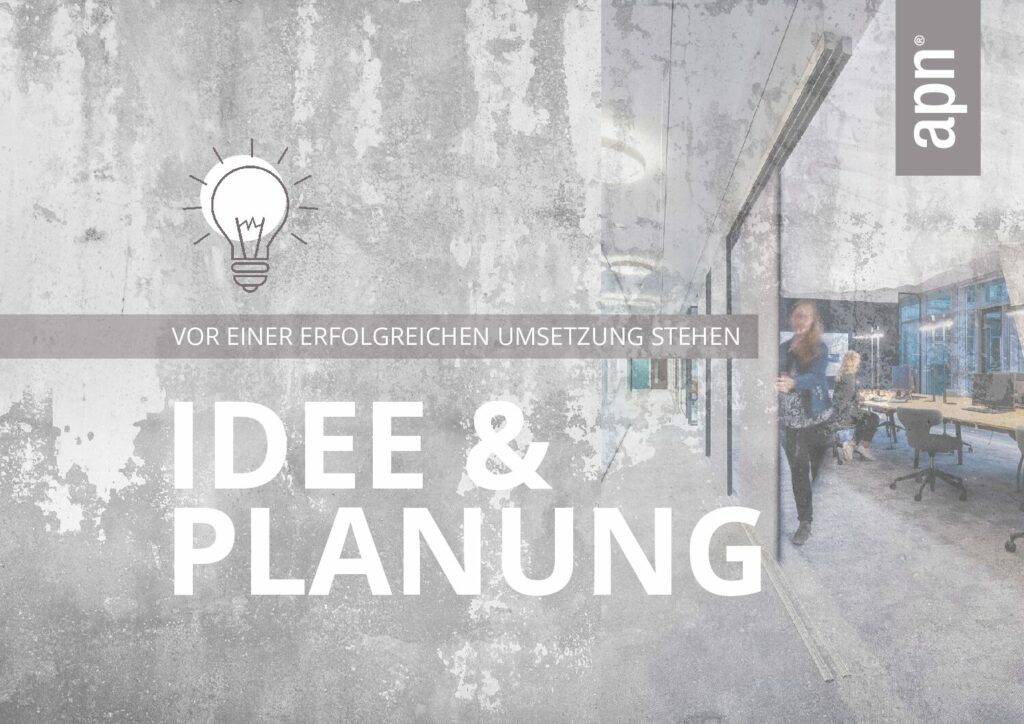Acoustics Every room is different
Various factors influence the acoustics in a room. What is the geometric structure of the room? What building materials were used? What is the room used for? What is the underlying spatial concept? All these factors must be thoroughly analyzed in order to offer an acoustic solution that is tailored to the room in question like a tailor-made suit.
And that is exactly what we are doing. We listen, we advise, we measure. Thanks to our experience, we recognize stumbling blocks and room peculiarities before they become a problem. Difficult room acoustic conditions fire us up all the more and call our ambition into action.
Flexibility and individuality are therefore our watchwords. There is almost nothing we can't do. You have special wishes and demands? Do you want unusual dimensions, surfaces, free forms, colors or even a very personal one-off piece? Challenge us! You will be surprised what is possible.
Light
The effect of light and lighting on the human body is often still underestimated. Light is essential for many physiological and psychological processes. It can promote concentration and lift our mood beyond the mere lighting function.
Light and acoustics have a significant influence on us in our everyday lives and at work. When these two factors work together optimally, we can have a positive influence on the well-being, motivation and work performance of the people in this environment.
In our in-house production we have the possibility to meet the needs of our customers even in small quantities. That's why we manufacture effective room acoustics solutions that are individually tailored to each project - and at a consistently excellent level. Because at apn® we place special emphasis on quality and design. Our self-imposed claim is that every single product convinces and inspires its new owner in function, look, feel and workmanship.
Space Planning – New Work
In the course of the new change, the requirements for office space and, first and foremost, for the employer are increasing. This is a great opportunity to positively influence the development of a company. By restructuring the surfaces you can
- increase the motivation of employees,
- communicate the corporate philosophy,
- bring together different departments,
- promote communication and
- Convey appreciation of employees.
These are just a few points that can have a positive impact on working practices and even minimize sick leave. However, a New Work space must be well planned.
What does it depend on?
The work structures and daily routines must be analyzed. How much communication is required and how much rest is needed? Walkways have to be analyzed, the right light has to be planned holistically. What does your company stand for and how can we communicate this? Last but not least, there are very high requirements for acoustics. This has emerged through many interviews.
With good all-encompassing planning, difficult sticking points can be resolved and worked around in advance. The better the planning, the less need there is for readjustment later. Take the time to involve your employees and check the planning. Be brave. The added value is almost priceless. The positive feedback from the first implemented New Work spaces is already very high. The new communication areas enable the development of ideas, shorter work processes, faster structural changes and motivated employees.
But there is also negative feedback. Too little rest, distractions from video calls and team conversations from colleagues. Too little structure and unclear zoning. These points can be assessed and avoided in advance. Through our experience we can help to recognize and avoid dangerous points and planning errors beforehand. Due to the close cooperation with office furnishers, other acoustic furnishers, drywallers and craftsmen as well as planning offices, it is possible for us to look beyond our own company's horizon and, with our department apn® concepts & projects department to take on planning tasks. Above all, we want to focus on holistic and sustainable planning and make your pilot project a successful start into the new working world.
Ideenwerft design new ways
Our in-house creative team is always developing new ideas, constantly tracking down new trends and research findings, and expanding our existing product portfolio. We continuously analyze new color worlds and materials. Our product developers are always concerned with design, functionality and sustainable materials. In addition to project-specific solutions, surfaces and design language, we develop even the smallest details such as movable wall feet or brackets in-house in order to be able to offer you an optimal acoustic product.

apn® Planning & conception holistically considered
apn concepts & projects takes over holistic planning
Every project is preceded by an idea, a vision. We help you get to your goals and provide inspiration to make the space efficiently usable and the pulse of your business visible. With good all-encompassing planning, difficult sticking points can be resolved and worked around in advance. The better the planning, the less need there is for readjustment later.
We focus on the needs of employees and your corporate culture. In doing so, we want to create the optimal working conditions tailored to your individual needs.
