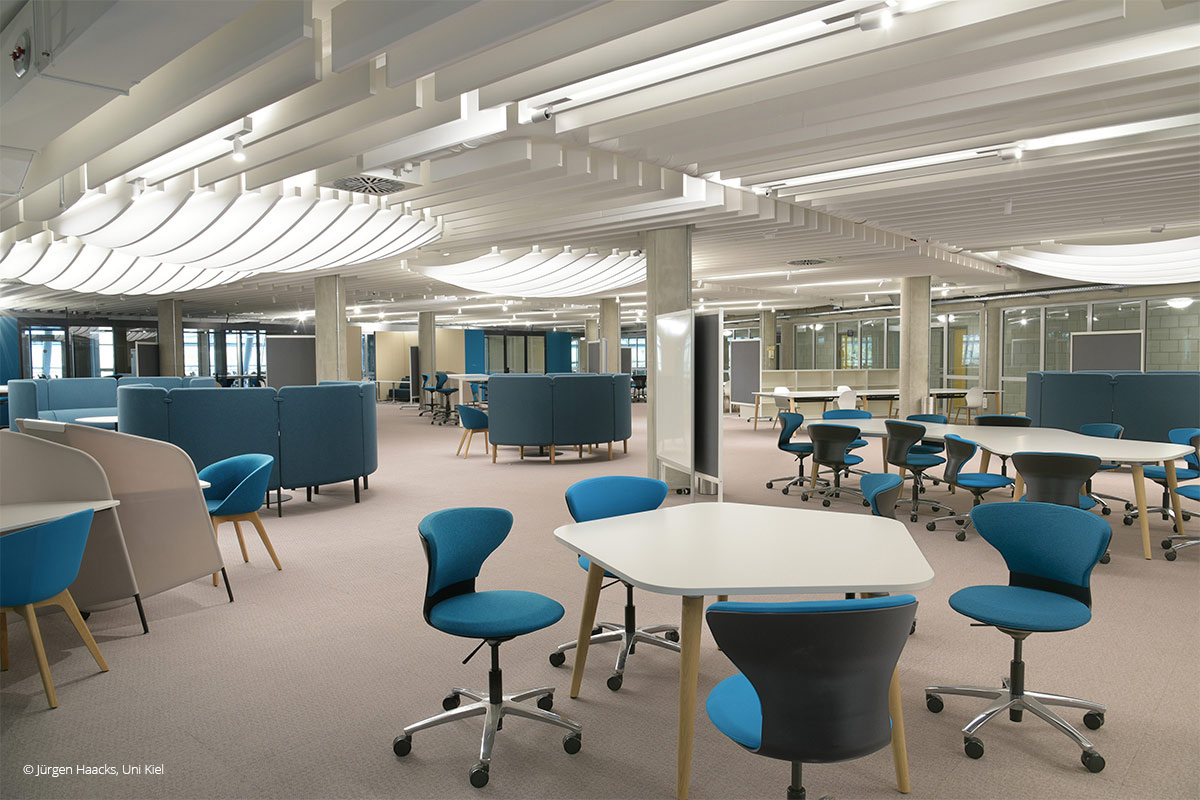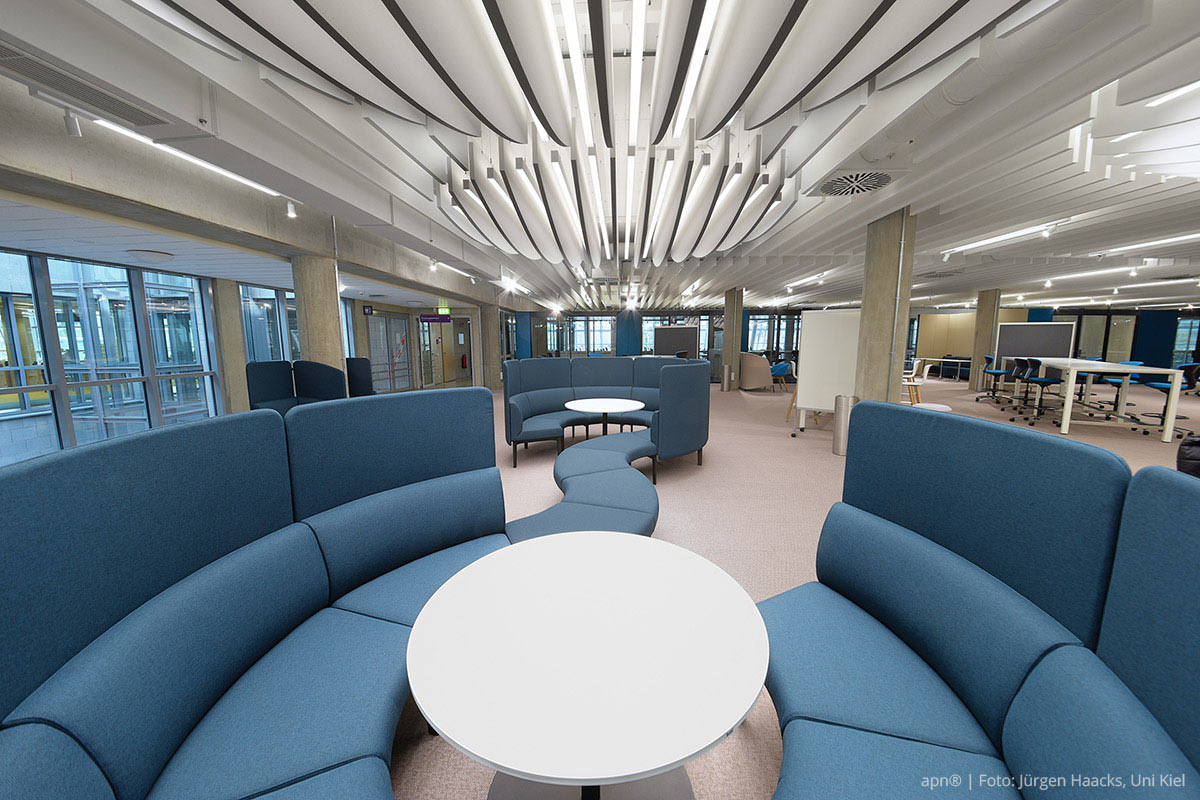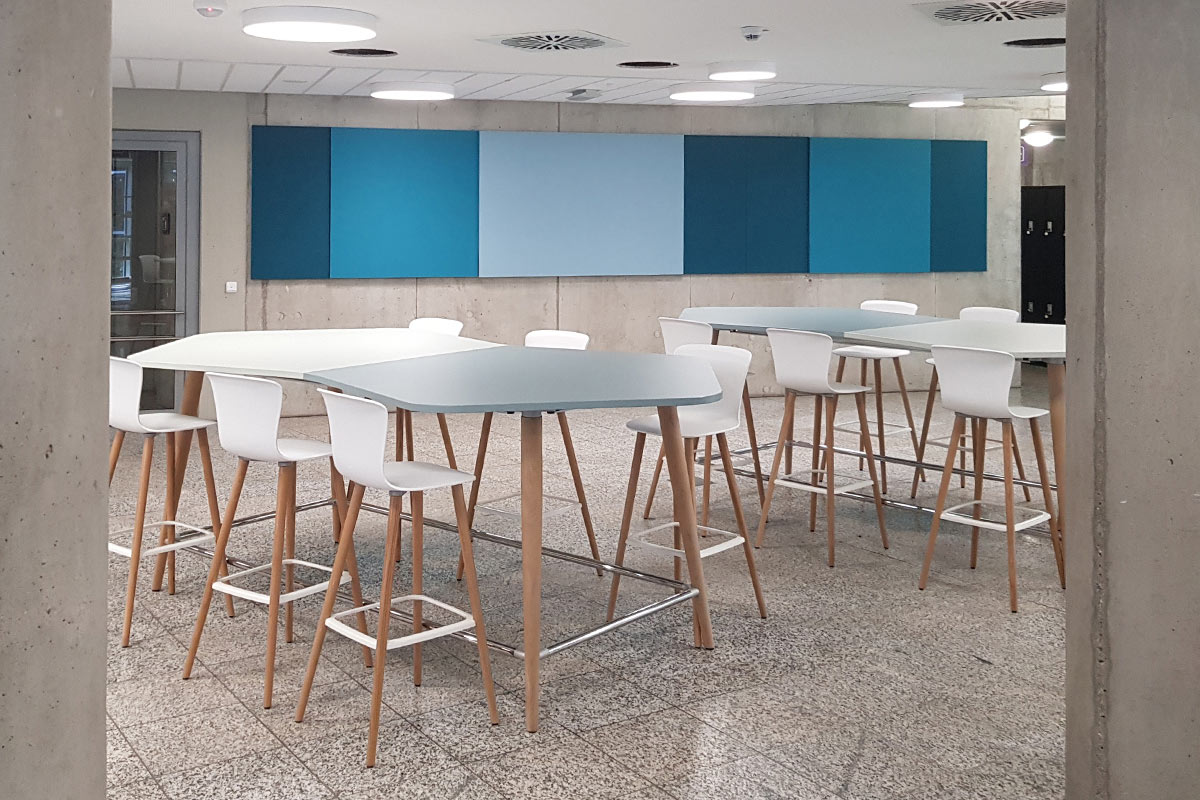A library with special requirements
The new learning and working environment for students offers, on the first floor of the Central Library, over 300 seats for group and individual work as well as presentations. To ensure that this area remains a quiet learning space, 900 square meters of baffle ceilings were lovingly handcrafted and then installed. The architectural principle of openness and transparency was incorporated into the design of the acoustic measures.
To achieve the necessary basic attenuation, the apn® Lamella A acoustic baffles were planned in plain white. The vertical acoustic elements act as an acoustic breakwater. To break the lines, ceiling surfaces were created with our apn® Lamella A free acoustic baffles. They reflect the shape of the round seating furniture on the ceiling, additionally emphasize these work areas and playfully and visually provide a balanced working atmosphere without distracting too much from learning, researching and teaching.
To minimize sound reflections from the end walls of the learning and working environments, additional wall absorbers were planned. The fabric-covered wall panels apn® Forma FH contribute to relaxed and comfortable room acoustics. As a highlight, the absorbers, covered with our fabrics of the apn® Classic Collection, can be used as a pin board. This allows complex learning content to be pinned and illustrated quickly.
- acoustic consulting
- conceptual planning
- customized acoustic products
- own production
- mounting
Insights into the project

apn® Lamella A
Ceiling design with our product apn® Lamella A
To counteract the sound focus in the 570-square-meter creativity-enhancing space, our apn® Lamella A acoustic baffles were hung below the ceiling. The baffles increase sound diffusivity in the room, improving overall loudness and speech intelligibility. You want to know more about our acoustic baffles? Just click on the link:

apn® Lamella A Free
Ceiling design with our product apn® Lamella A free
Acoustic baffles do not always have to run straight. The free forms apn® Lamella A free, affectionately called fried eggs in relation to the project, incorporate the third dimension into the ceiling design and at the same time take the room design into account. This creates an impressive seating area with recognition value. You want to know more about our acoustic baffles? Just click on the link:

apn® Forma FH
Wall design with our product apn® Forma FH
To bring the three-dimensionality to the wall as well, our wall absorbers apn® Forma FH were included. The elements consist of three different thicknesses and incorporate the color concept of the surface. Thus, the room is not only acoustically optimized, but also visually refined. You want to know more about our wall absorbers? Just click on the link:
