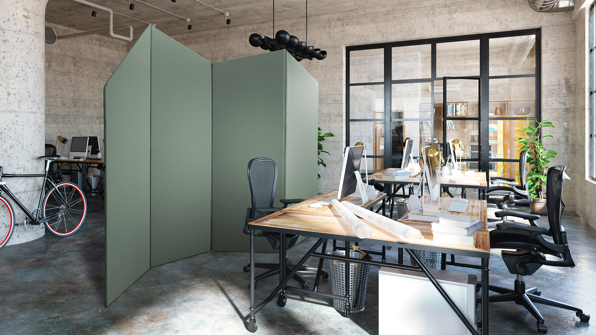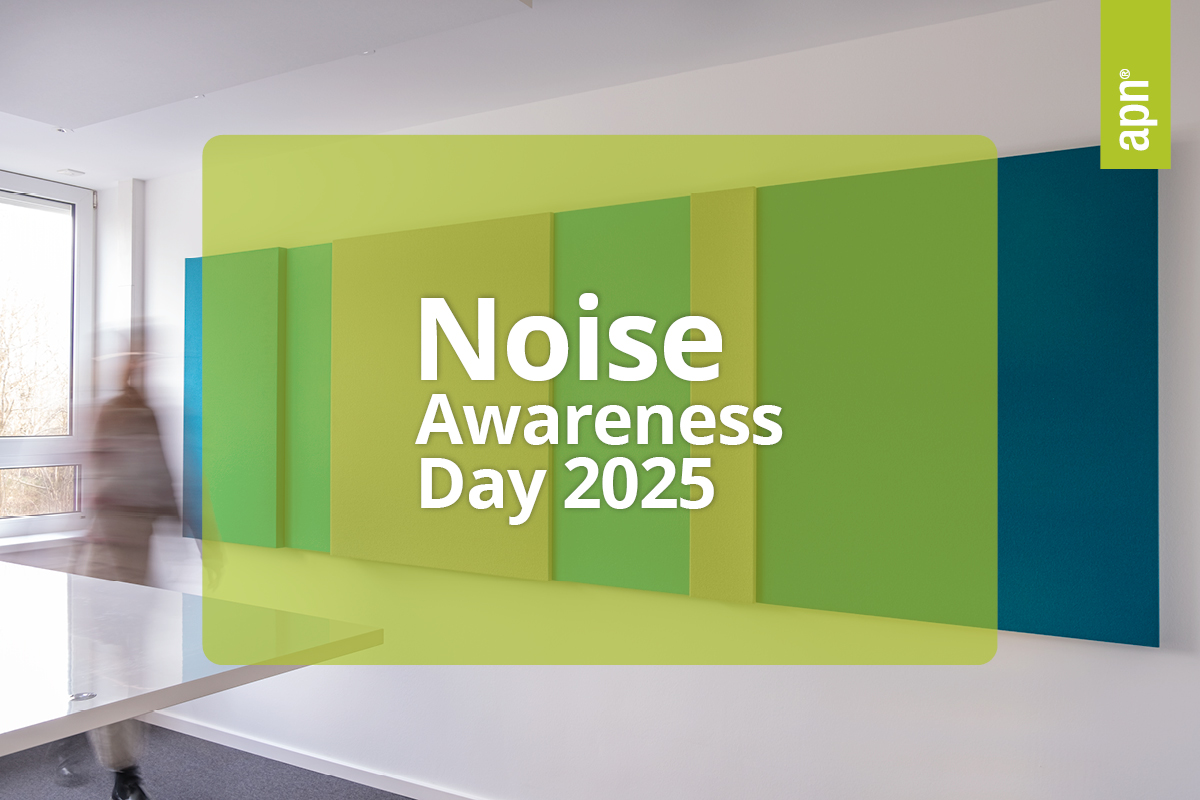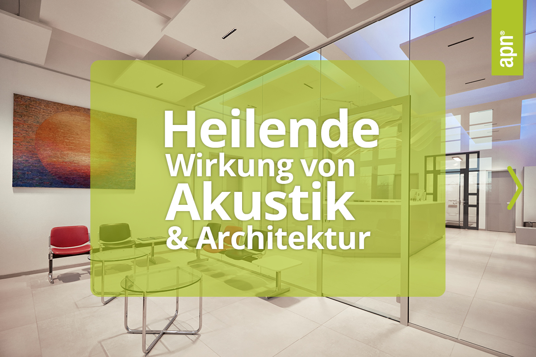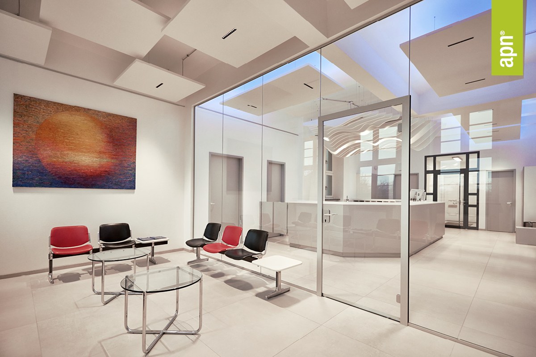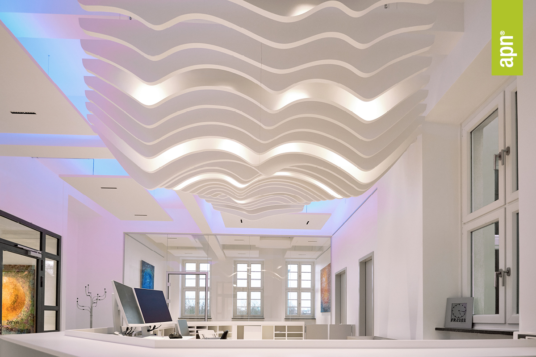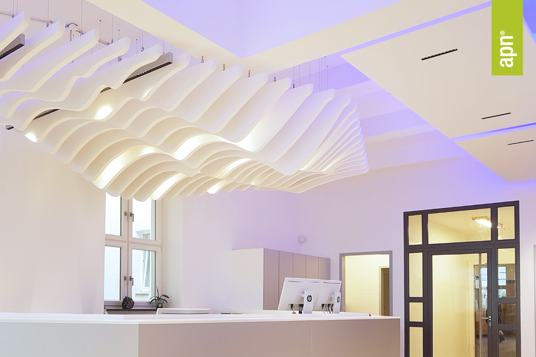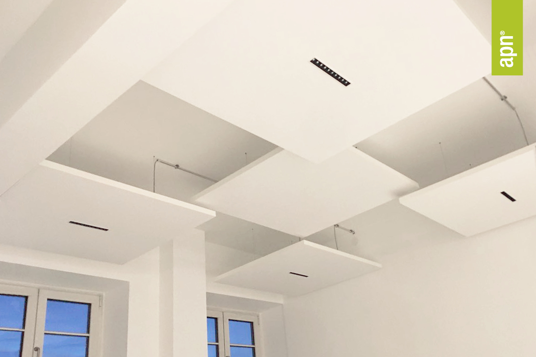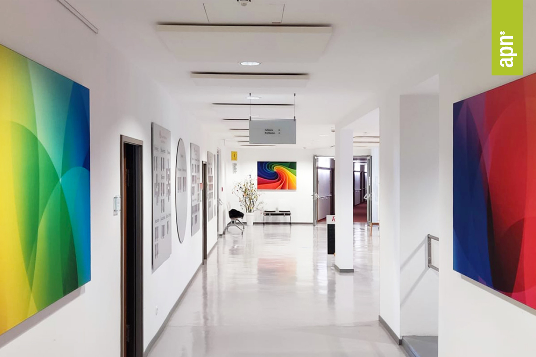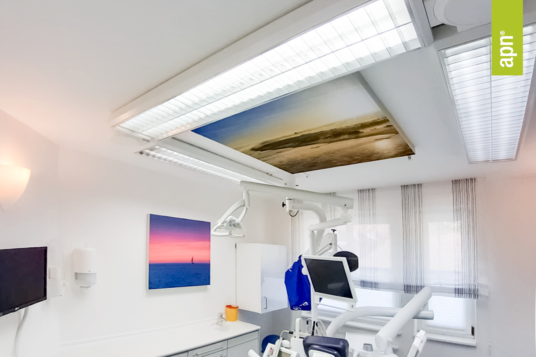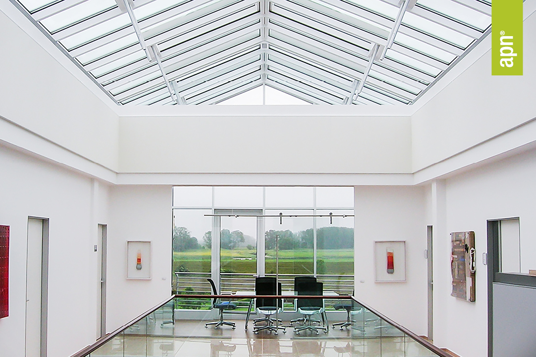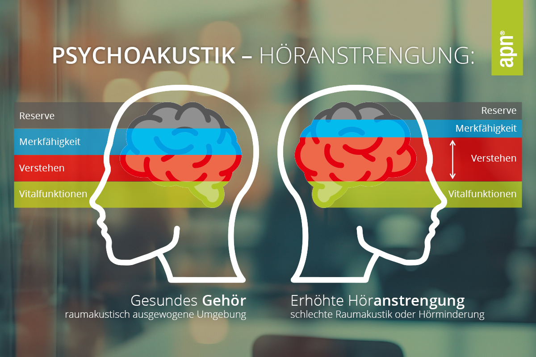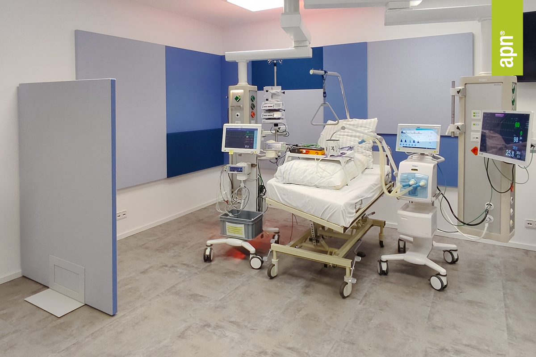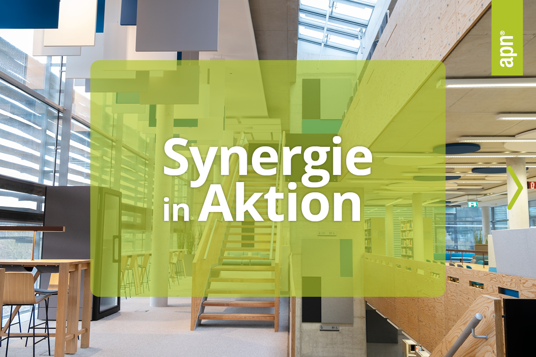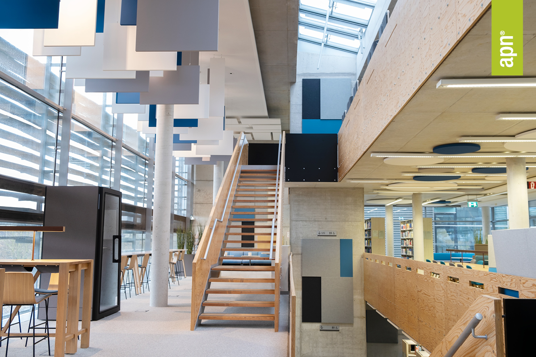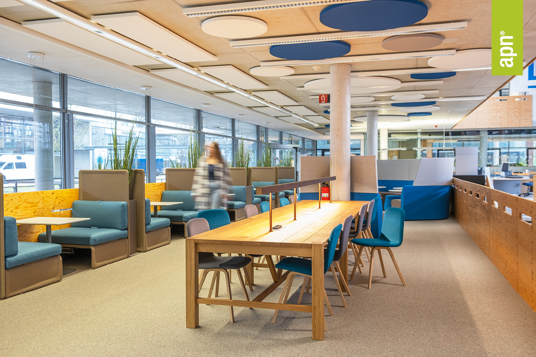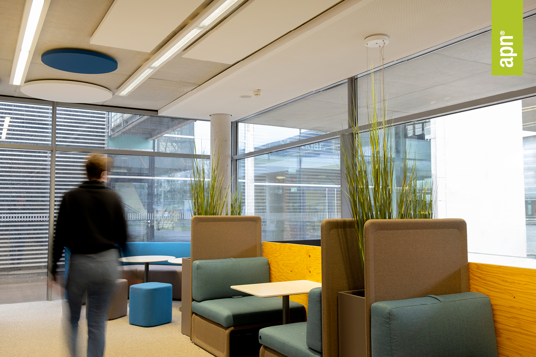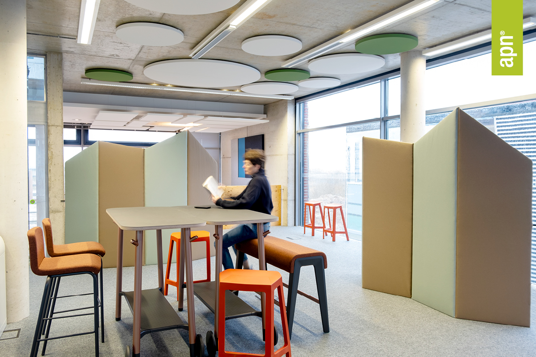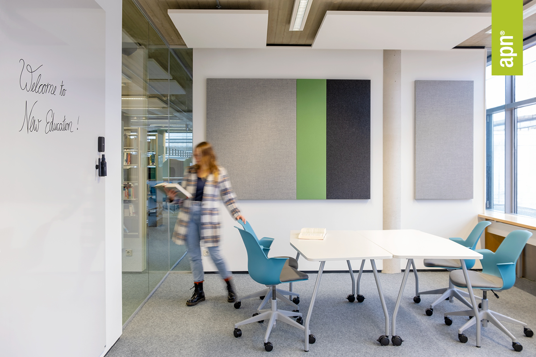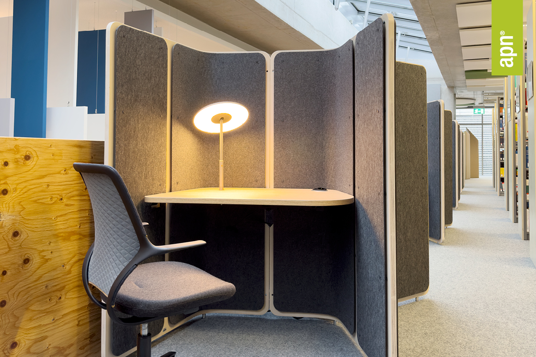Noise Awareness Day 2025
Together for a calmer world!
Today is Noise Awareness Day 2025 – an opportunity for us to raise awareness of the harmful effects of noise on our health and well-being. Did you know that noise can cause stress, sleep disorders and even cardiovascular disease?
At apn®, we are passionate about making the world a little quieter and more pleasant. Our innovative room acoustics solutions help to reduce noise levels in offices, nurseries and schools, restaurants and hotels, the healthcare sector and industry. In this way, we create a calming and health-promoting environment.
Let’s work together for more peace and quiet and a better quality of life – and not just on Noise Awareness Day 2025!
Healing effect of acoustics & architecture
Room acoustics are playing an increasingly important role in everyday practice and clinic life. Our project for the oral surgery practice in Hamburg shows how the interplay of pleasant acoustics and modern architecture creates a harmonious environment for patients and staff.
Hard and smooth surfaces are necessary for hygienic reasons, but increase sound reflection and lead to a disturbing background noise. Footsteps, voices and the humming of medical devices impair well-being.
Our solution: simple light and acoustic ceiling sails and an acoustic baffle design object in light colors. The flapping wings of our apn Lamella® Wave acoustic baffles were designed especially for the reception area. The extravagant wave shape combined with LED pendant lights creates an impressive acoustic design object.
The apn® Vinta Lux Flare acoustic luminous ceiling sails combine acoustic attenuation, illumination and indirect lighting. Energy-efficient LED luminaires ensure a high level of lighting comfort and full sound absorption. The altered spatial effect of the reception area has a positive influence on perception and sets the room visually and acoustically in scene.
apn® Vinta Lux Single XL square acoustic luminous ceiling sails illuminate the waiting area and contribute to acoustic attenuation. In combination with apn® Vinta A Square, a floating, three-dimensional chessboard is created on the ceiling.
The targeted integration of acoustic and architectural solutions creates a harmonious and health-promoting atmosphere that significantly improves the well-being of patients and staff.
Contact us and we will work out a suitable acoustic concept for your rooms.
Acoustic engineers – invisible heroes
The world of room acoustics is fascinating and complex. Many interrelated factors influence the acoustics of a room. A balanced acoustic environment not only increases well-being, it also contributes to the health of patients and staff. More and more companies are recognizing this importance and integrating room acoustics measures into their concepts. But beware: many self-proclaimed “experts” are trying to exploit this trend with inferior products and half-knowledge – at the expense of companies.
At apn® we focus on innovative room acoustics solutions and bring decades of experience to the development of our products. Our close collaboration with acoustic engineers is the key to offering our customers the best solutions. This is the only way we can guarantee long-lasting quality and create that tangible “aha” moment. The work of our acoustic engineers is crucial to our success.
But why are acoustic engineers so important for our work?
Acoustic engineers bring with them a broad spectrum of knowledge and experience that is essential for the development and implementation of our products. By working together with various acoustic engineers, we benefit from a wide range of solutions and innovative ideas. In this way, we ensure that our products are always state-of-the-art and meet the highest quality standards. And this is the only way we can react flexibly to the constantly changing requirements of the market.
There is currently a major movement in the healthcare sector. The need for room acoustics solutions is constantly increasing due to the mechanization of building equipment. An optimal acoustic environment not only contributes to the comfort of patients, but also improves the efficiency of medical staff.
At apn® we believe in the power of collaboration and innovation. Our acoustic solutions are designed to improve wellbeing and efficiency in work and healthcare environments. Let’ s shape the future together and create spaces that are both functional and inspiring.
Heal in peace – without stress
Imagine you have injured yourself and have to go to hospital. You are sitting in the emergency room waiting area. All around you there is a constant beeping of equipment, the murmur of other patients, the hectic bustle of staff, the rattling of trolleys, beds, wheelchairs and walking aids. With your nervous system already on edge, you feel overwhelmed and stress sets in. Sounds familiar?
When we are in an unfamiliar environment, we are particularly sensitive to acoustic disturbances. We are more susceptible to stress and our ability to absorb sound is impaired. An optimal acoustic environment is therefore particularly important. It not only contributes to the comfort of patients, but also improves the efficiency of medical staff.
Hospitals, clinics, surgeries and retirement homes therefore require special soundproofing and acoustic solutions that also comply with hygiene standards. But why are room acoustics particularly important here?
Noise pollution in the healthcare sector is increasing worldwide. This is partly due to technical building equipment and partly due to increasingly complex medical devices. A pleasant acoustic environment can help to reduce patients’ stress and anxiety. Less noise means less restlessness and a calmer atmosphere, which contributes to recovery.
To facilitate clear and understandable communication, it is essential to ensure good room acoustics. Good communication improves the quality of care and supports patient safety. It is also important for medical staff to be able to concentrate on their tasks. A balanced acoustic environment minimizes distractions and stress and supports efficient working methods.
At apn®, we offer customized acoustic solutions that are specifically tailored to the needs of the healthcare sector. You tell us your problem and we supply and install the right products to create a pleasant and functional environment. Feel free to contact us!
Poor acoustics – invisible danger
Mental health starts with a calm environment
Who hasn’t experienced it: at night we struggle through insomnia and during the day we feel stressed because our nervous system is overstimulated. A calm environment is therefore crucial for our mental health and well-being.
At apn® we know how important good room acoustics are for well-being and health. Poor acoustics can not only be disturbing, but can also have serious health consequences. The science of psychoacoustics shows how sounds and noise affect our mental and physical health.
The science of sound perception
Psychoacoustics, a branch of psychophysics, deals with the perception of sound by the human ear. It investigates how physical sound events such as volume, frequency and duration are converted into subjective auditory impressions such as loudness, sharpness and pitch. In addition, science investigates the effects of these acoustic sensations on our well-being.
Hearing is a sense that we cannot turn off. In evolutionary terms, our hearing serves to protect us from potential dangers. We are therefore forced to listen constantly. However, if our brain is constantly processing the sounds of our environment and evaluating them for potential dangers, this listening effort leads to an impairment of our cognitive performance. This can not only lead to impaired health but, in the worst case, to a complete loss of working capacity.
Effects of poor acoustics on health
Poor acoustics – whether at home or at work – can have a significant negative impact on health. Numerous studies have shown that constant noise and background noise can cause both physical and psychological symptoms. Sleep disorders are just the beginning: increased blood pressure, cardiovascular problems, hearing damage, concentration problems, reduced performance and stress are further consequences. If the latter is not managed properly, it can settle in the body and lead to postural problems or various forms of pain in everyday life.
Inadequate room acoustics measures are a major disruptive factor for knowledge work, impairing the well-being and productivity of employees. Employee satisfaction and health play a central role in the success of the workplace strategy. As early as 1998, the study by Banbury and Berry (1) showed that noise in the workplace can lead to productivity losses of up to 20%. This finding underlines the potential for significant financial losses in companies due to inadequate room acoustics.
Our solutions at apn®
At apn®, we rely on innovative acoustic solutions to minimize these negative effects. Our products are designed to create a pleasant soundscape and optimize room acoustics. Through close collaboration between acoustic engineering, architecture and design, we create harmonious and productive environments that meet the needs of users.
The importance of psychoacoustics and the impact of poor acoustics on health should not be underestimated. Good room acoustics are crucial for well-being and health. At apn® we are constantly working to develop innovative solutions that promote a healthy and pleasant environment.
(1) “Disruption of office-related tasks by speech and office noise” by Banbury, S., & Berry, D. C. (1998) in the British Journal of Psychology: https://bpspsychub.onlinelibrary.wiley.com/doi/10.1111/j.2044-8295.1998.tb02699.x
Creative minds design inspiring learning environments
Synergy in action. Successful projects are created through the power of cooperation and collaboration. At apn®, we work closely with network partners from the fields of acoustic engineering, architecture, digitalization, change management, craftsmanship and office equipment to develop innovative solutions. The interaction of these diverse skills is the key to our success.
An outstanding example of this cooperation is our project with stücker! Büroeinrichtungen and Steelcase. Stücker! Büroeinrichtungen has years of experience in designing workspaces and a deep understanding of the needs of modern office environments. Steelcase, a leading furniture manufacturer, stands for high-quality and functional designs that facilitate and inspire everyday working life.
Together, we have transformed a university library into pioneering and inspiring learning environments. By combining our expertise in acoustics, design and space planning, we have created an environment that promotes learning and knowledge transfer. The acoustic elements provide a pleasant background noise, while the flexible room dividers and furniture enable different working areas. The result is harmonious and productive learning environments that meet the needs of the users.
This synergy shows how important it is to combine different trades in order to develop innovative and customized solutions. We are proud of the result and look forward to future projects in which we can set new standards together.
Let’s shape the working and learning worlds of tomorrow together! Contact us and our partners to find out more about our projects and opportunities for collaboration. Together we can achieve great things.
