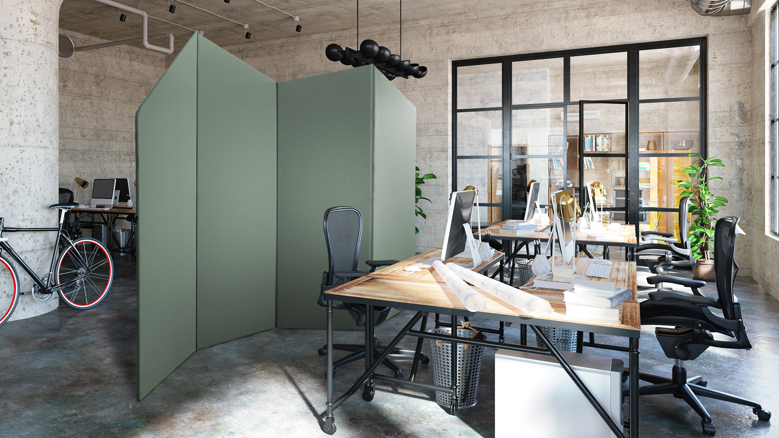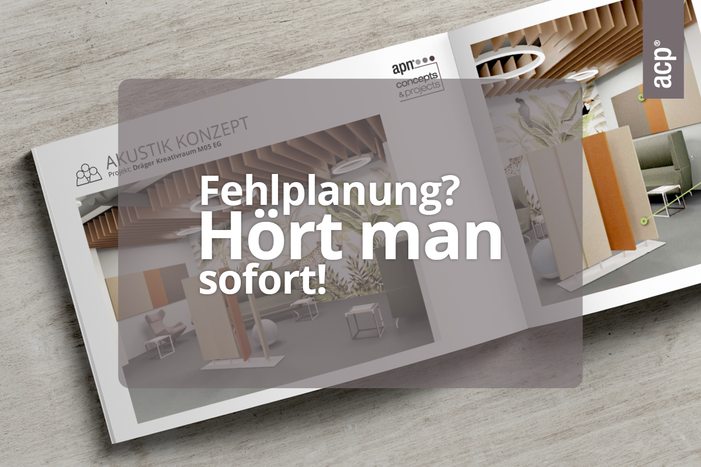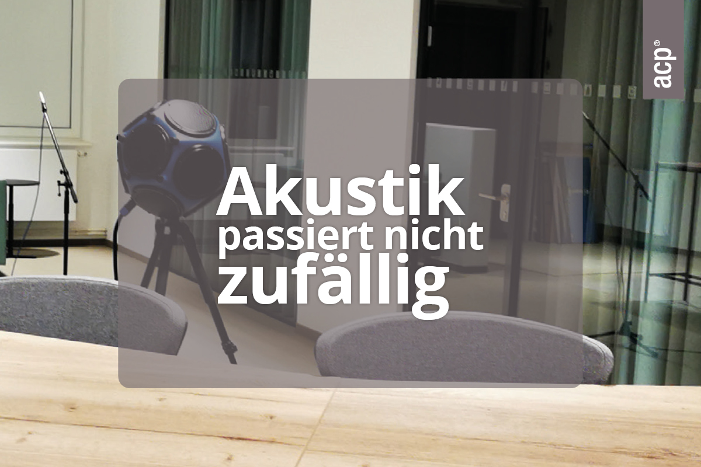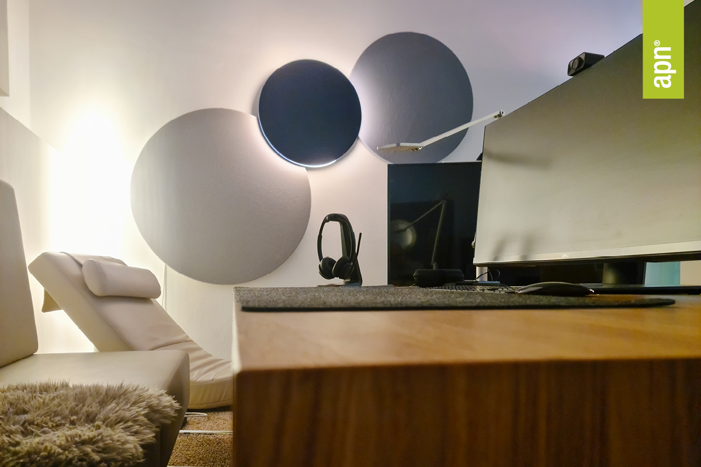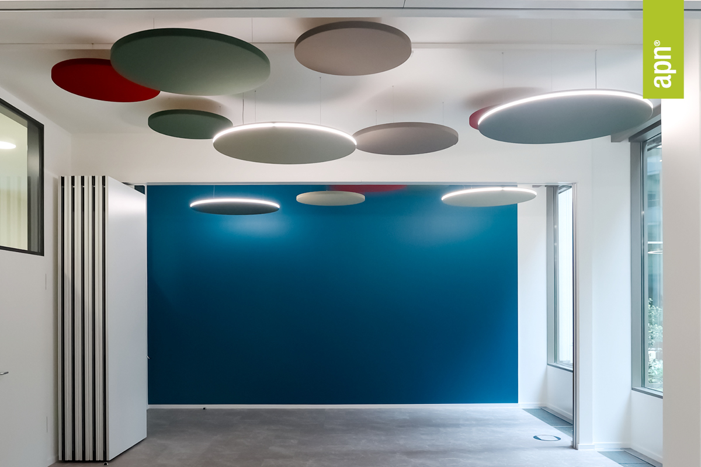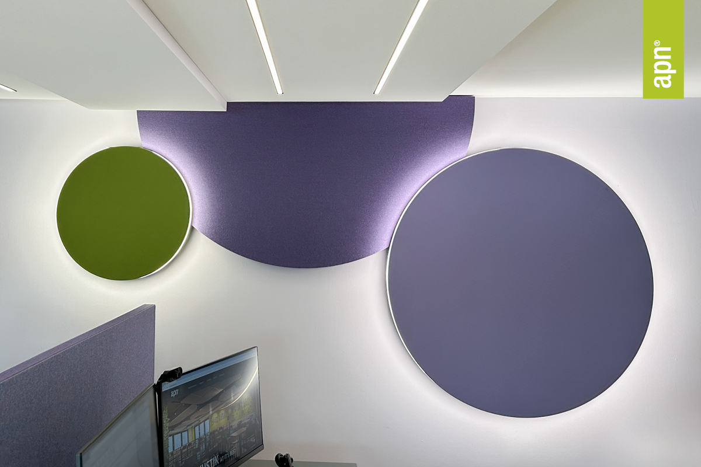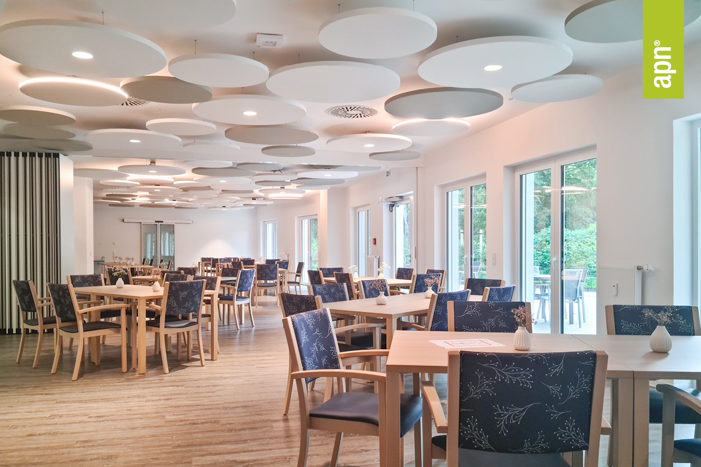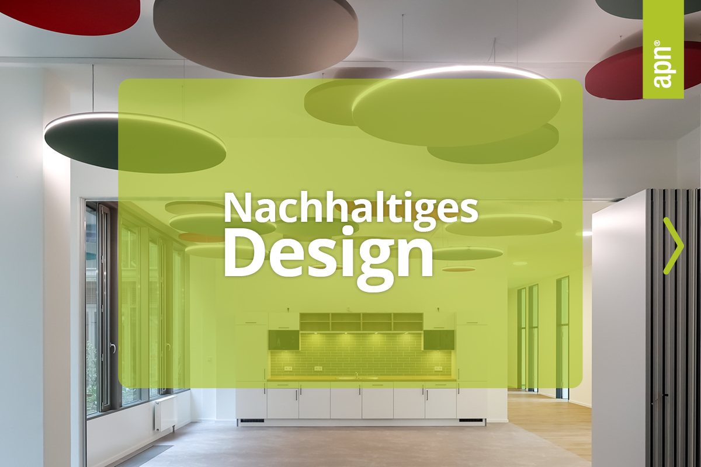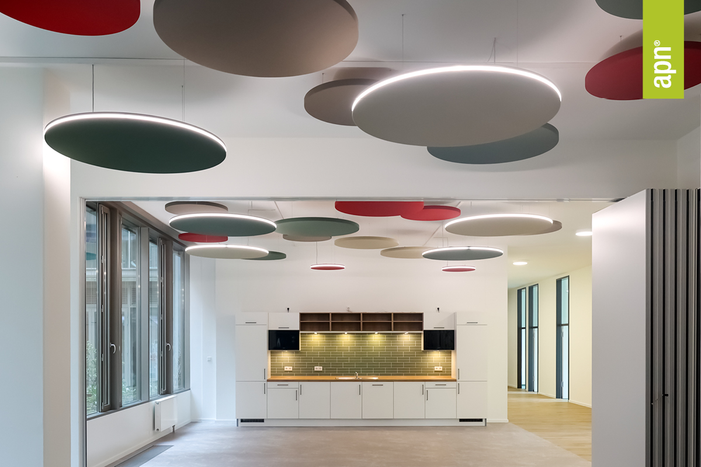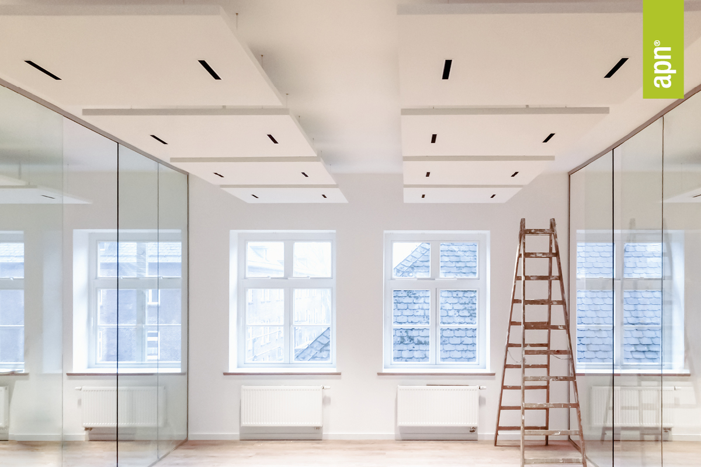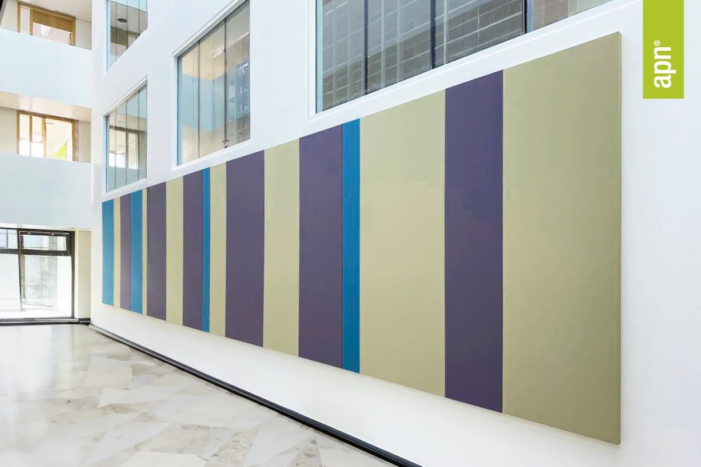Perfect room acoustics – our expertise makes the difference
Every room is unique – and acoustic planning should be just as individual. At apn®, we take a holistic approach that goes far beyond standard solutions.
What makes our acoustic calculation so special?
- Standard-compliant planning: We calculate room acoustics in accordance with current standards such as DIN 18041 and ISO 22955 to ensure that all legal and functional requirements are met.
- Variety of materials: We take all materials used into account in our calculations – regardless of whether they are our own products or those from other manufacturers. This creates transparency and flexibility for your project.
- On-site measurements: If required, we can carry out detailed measurements directly in the building. This gives us an exact picture of the initial acoustic situation.
- Individual needs analysis: the most important factor: your requirements! Every room is used differently – whether it’s an office, school or production hall. We work with you to analyze which acoustic goals are really relevant.
Our promise:
Only through the combination of standard-compliant calculation, comprehensive material selection, precise measurements and an individual needs analysis can an acoustic solution be created that really fits. That’s why we accompany your project from the first service phase with acp® to the final implementation with apn® – for rooms that work and inspire.


Why the right room acoustics already count in the construction phase…
…and why acoustic planning is indispensable
Optimum room acoustics are a decisive factor for successful working environments and should be professionally planned right from the construction phase. As experienced acoustics experts, we know this: If acoustics are only taken into account at a later stage, problems such as noise, concentration problems and expensive revitalization often arise. Employees are frustrated, productivity drops – and confidence in the new office space suffers.
A recent example from a modern office building shows how important holistic acoustic planning is: despite high-quality furnishings and an acoustic ceiling, the unfavorable room geometry led to speech intelligibility of over 21 meters. Conversations could be heard throughout the office – with negative consequences for the working atmosphere.
Room acoustics is more than just reverberation time!
Every room has individual requirements. A professional needs analysis is essential: Who uses the space? What activities take place? How are the spaces actually used? Only with a tailor-made, holistic acoustic concept – which takes into account reverberation time, speech intelligibility (e.g. in accordance with ISO 22955), room geometry, furnishings and zoning – can optimum results be achieved and expensive reworking avoided.
Your advantages through early, professional acoustic planning:
- Cost efficiency: avoidance of unnecessary conversions and revitalizations
- Satisfied, motivated employees and a positive working atmosphere
- Sustainable use of office space
- Appreciation of individual needs
Conclusion:
Room acoustics are the key to well-being, productivity and a successful corporate culture. Rely on professional acoustic planning right from the start – for rooms that really work!
Planning errors in room acoustics: You can hear them immediately!
Who hasn’t experienced it? A modern, open-plan room – but as soon as several people talk at the same time, it gets loud. Very loud. Acoustic problems like these are often caused by avoidable planning errors in the room acoustics – especially in the early project phases.
At acp® – apn® concepts & projects, the planning office of apn®, we support architecture firms, interior designers and space planners in the professional integration of acoustics into room planning. Here we show five typical pitfalls – and how they can be avoided.
1. acoustics come into play too late
A common mistake: the floor plan is in place, the materials are coordinated – and only then do you realize that the room acoustics have not been considered. The large conference area suddenly sounds like a gymnasium. The result: acoustic measures are added afterwards – usually cost-intensive and rarely effective.
2. use and acoustics contradict each other
Do you want a room to be used simultaneously for concentrated work, short meetings and telephone calls? Without acoustic zoning, this leads to overlapping – both acoustically and functionally. Thinking about room zones and usage requirements together at an early stage prevents conflicts of use later on.
3. no sound data
Technical principles such as reverberation time calculations or acoustic simulations are often lacking. Decisions are then made purely on the basis of feelings – which becomes problematic when it comes to user feedback at the latest. Acoustic planning needs a measurable basis.
4. products instead of planning
Instead of a needs analysis, acoustic panels or ceiling panels are selected immediately. The selection of acoustic solutions should always be based on product-neutral planning. Specific products should only be selected once the requirements are clear.
5. unclear responsibilities
Acoustic planning is teamwork. However, it often remains unclear who supplies which data or who is responsible for calculations. These interfaces must be defined at an early stage – otherwise there is a risk of planning chaos and a loss of quality.
Conclusion: Room and acoustics belong together
Planning errors in room acoustics can be avoided – if acoustics are not seen as an add-on, but as an integral part of room planning. This is precisely our approach at acp®: manufacturer-independent, practical and tailored to the respective use.
Good room acoustics do not happen by chance. It is the result of well thought-out planning – right from the start.
Acoustic planning for architectural projects
How to start planning with foresight
Acoustic planning for architectural projects is a crucial building block for functioning, modern room concepts – but it is often underestimated in the early project phases. This is precisely where acp® (apn® concepts & projects) as a planning office of the apn® group, we combine acoustic engineering with planning vision and technical feasibility.
As part of apn® and in close cooperation with apn® acoustic solutions, we create product-independent and practical solutions – for architects, interior designers and space planners throughout the DACH region and beyond.
Why acoustics are not a sideshow
Acoustics does not happen by chance. It is the result of foresighted planning, technical analysis and practical experience. Whether new build, conversion or revitalization: acoustic planning for architectural projects means making rooms an experience not only visually, but also functionally – for the people who work, learn or live in them.
Our team supports projects throughout Germany as well as in Austria and Switzerland – with North German clarity, expertise and the right mix of analysis and feasibility.
Our services for reliable acoustic planning
acp® provides a reliable planning basis – manufacturer-neutral, practical and individually tailored:
- Acoustic analysis & engineering
- Independent reverberation time calculation
- Design planning for room acoustics & surfaces
- Product ideas with feasibility check
- Support during all planning phases (LPH)
In this way, we not only provide figures, but also a basis for decision-making for real implementation – tailored to architectural, functional and economic requirements.
What sets acp® apart
As part of the apn® group, we have a unique combination of planning expertise, acoustic depth and direct access to high-quality solutions from the field.
This results in concepts that are not only planned, but can also be built.
For you this means:
- resilient acoustic concepts
- Communication based on partnership
- Early planning capability
- Realizable measures
Conclusion: those who plan better, build more quietly
Well thought-out acoustic planning ensures greater well-being, a better user experience and long-term efficiency. Acoustic planning for architectural projects pays off – if it starts early. Let’s work together to find the best solution for your space. Talk to us – we look forward to the exchange!
Effect is created through interaction
Architecture unfolds its effect not only through what we see – but also through what we hear. Or rather: not listening.
On the nationwide Day of Architecture, the focus is on design concepts that shape and define spaces and make them tangible. But with all the visible design, one aspect is often overlooked: room acoustics.
Anyone planning rooms today is not just designing for the moment. It’s about atmosphere, functionality and long-term quality. And this is exactly where the apn® Lux Flunder acoustic design luminaire comes in.
Design that you can feel – not just see
Our apn® Lux Flunder combines highly effective sound absorption with glare-free lighting, setting new standards in the design of acoustically sophisticated rooms. It ensures silence, pleasant light and an atmosphere in which people feel comfortable in the long term.
Whether on the ceiling or wall, in the office, reception area or educational institution – the apn® Lux Flunder acoustic design luminaire blends harmoniously into a wide variety of room concepts and adapts flexibly to new uses. With 57 available shades and two light colors, it can be optimally configured both visually and functionally.
Design with meaning and effect
Good design convinces through details. Room acoustics are not an add-on, but an integral part of sustainable, modern architecture. Anyone planning rooms that have an impact and are allowed to develop should consider acoustics from the outset.
Our acoustic luminaires combine aesthetics, function and sustainability – making them a sustainable design element for a wide range of applications.
Are you planning rooms that should also impress acoustically? Then get in touch with us – we’ll be happy to advise you.
Room acoustics in sustainable design
Invisible, but indispensable
Sustainable design encompasses far more than ecological materials, fair production conditions and a low carbon footprint. One key aspect often goes unnoticed: the acoustic quality of a room. Room acoustics in sustainable design ensure that interiors are not only visually appealing and ecologically compatible, but can also be used flexibly and enjoyed for years to come.
Why room acoustics are part of sustainable design
- Timelessness
Sustainable interior design plans for decades. A well thought-out acoustic solution remains functional, even if the furnishings and room layout change. - Flexibility
Open floor plans, modular furniture systems and changing uses require acoustic solutions that adapt. Well-planned absorbers and diffusers can be moved or added to as required. - Feel-good atmosphere
Whether coworking area, lounge or meeting room: guests and employees stay longer if a room is not only worth seeing, but also worth hearing.
Integration of room acoustics in planning and architecture
- Early integration: Acoustics should not be seen as an afterthought. Planners and architects should define acoustic parameters as early as the concept phase.
- Choice of materials: Natural insulating materials, wooden slats and textile elements offer ecological advantages and good sound absorption.
- Modular systems: Flexible acoustic elements can be easily converted or added to if room functions change.
This approach allows your project to achieve a clear combination of ecology and aesthetics. The room acoustics in sustainable design work discreetly in the background and make a decisive contribution to long-lasting, adaptable architecture.
Your next step:
If you would like to find out more about sustainable acoustic solutions or discuss your project with apn®, please contact us. We can help you design spaces that not only look good, but also sound good and work in the long term.
