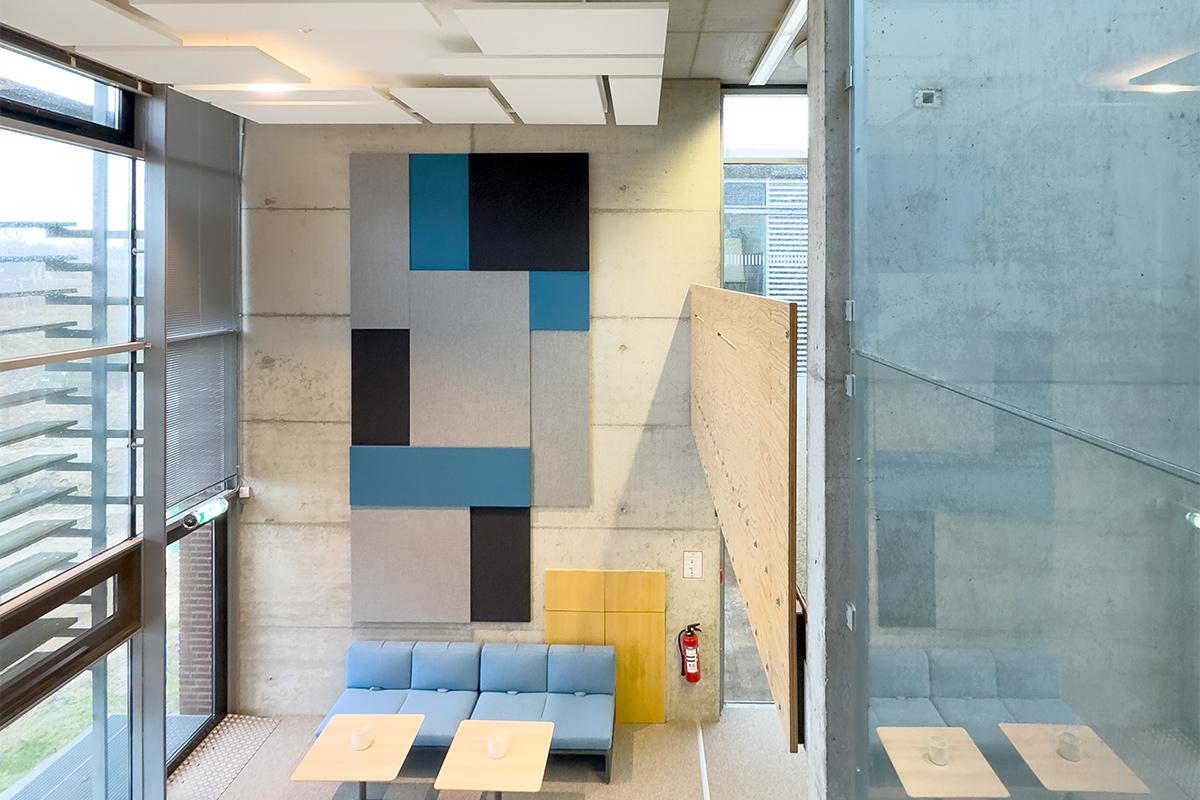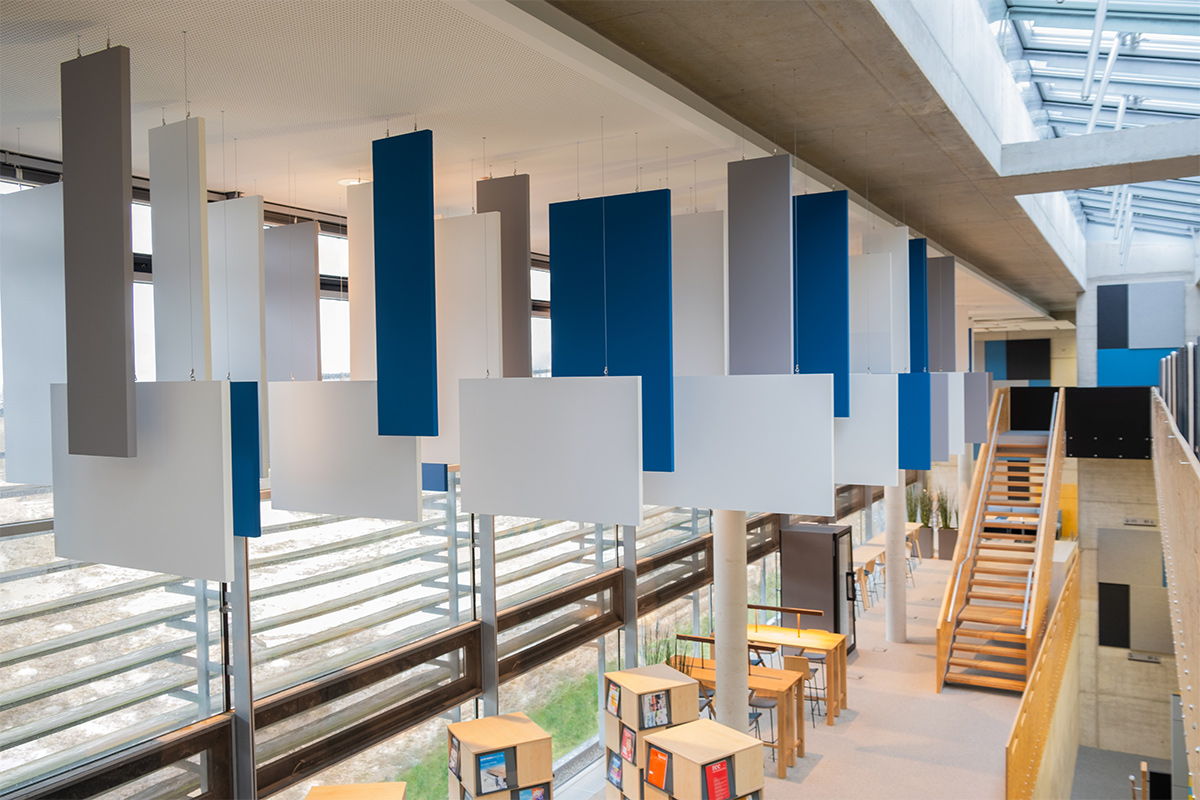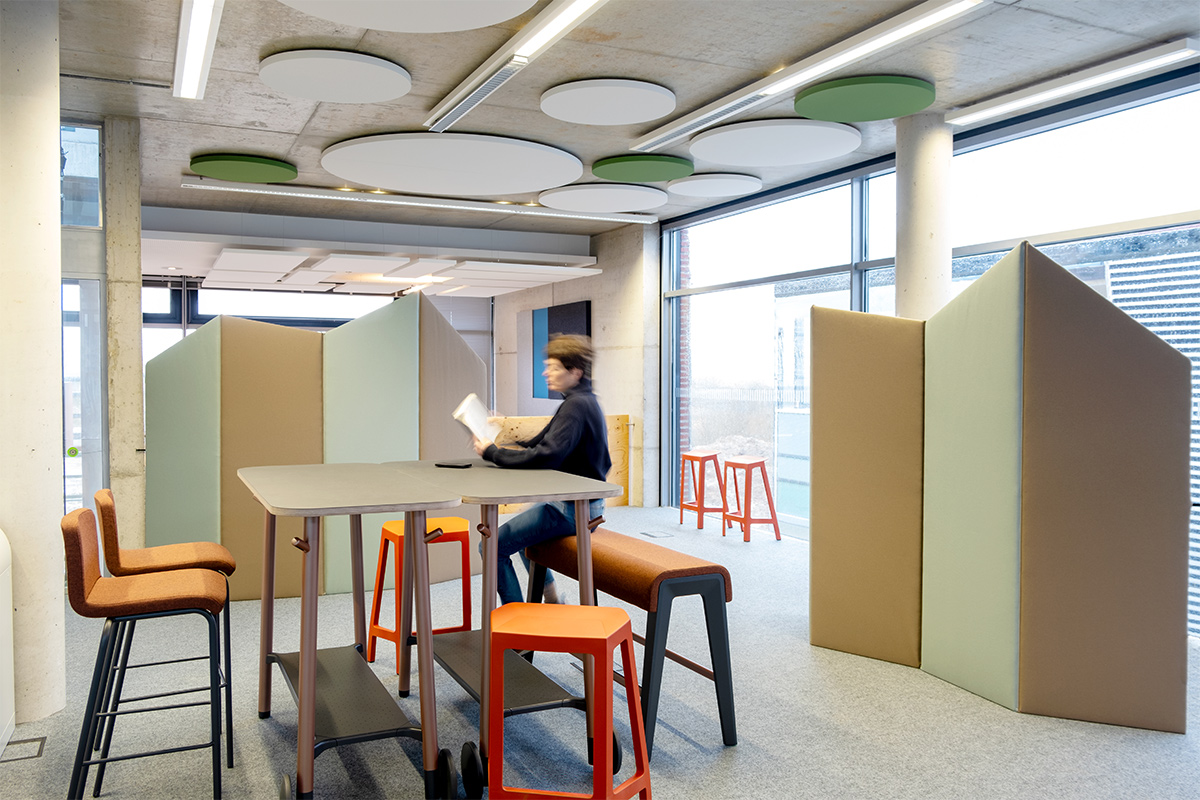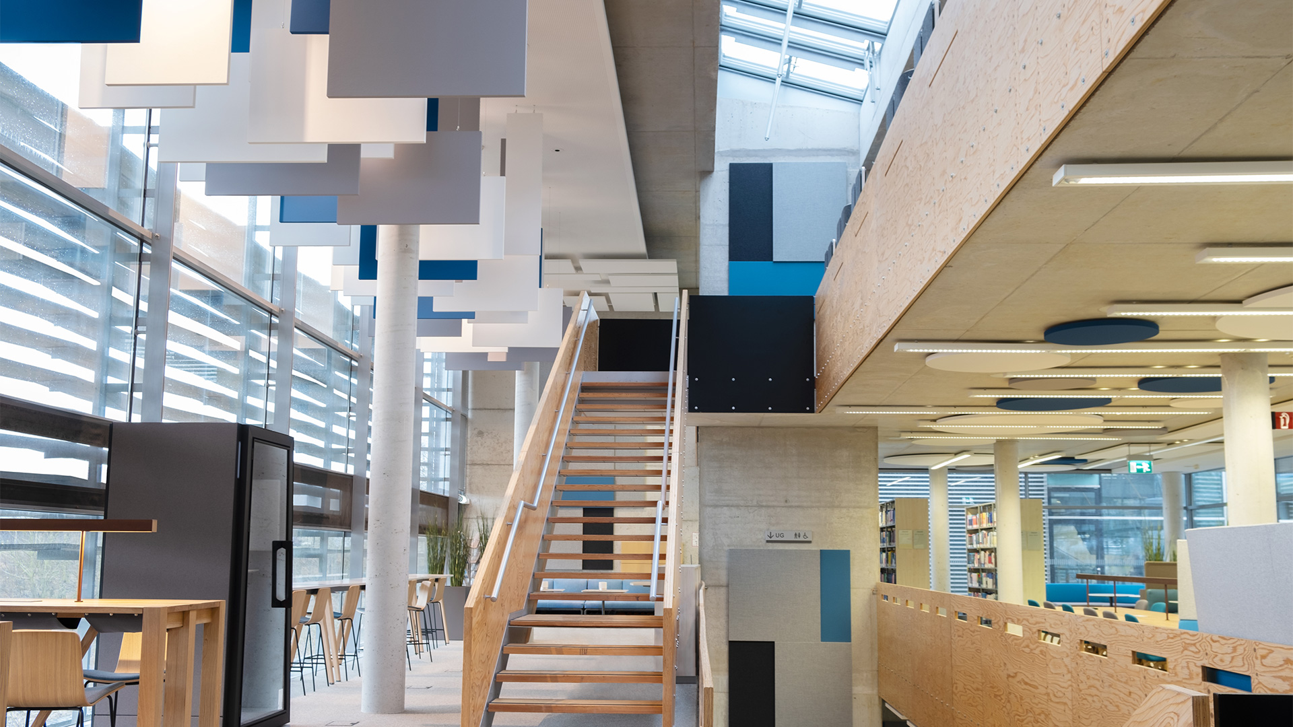Education meets New Office
How do you create a motivating learning environment?
To answer this question, the management of the West Coast University of Applied Sciences library turned to experts for advice on interiors, design and room acoustics, with the aim of transforming the existing building into inspiring and supportive spaces. The competence network of stücker! Office furnishings, Furniture manufacturer Steelcase and our planning office apn® concepts projects took on this challenge. Together with stücker, we developed a concept to transform the 1,200m2 library with matching furniture from Steelcase into an environment that promotes learning and knowledge transfer. The close collaboration between the partners resulted in a coordinated space and acoustic concept.
Special challenge
The library is divided into different sections by a central wooden staircase. In front of the large window front is an open area with a ceiling height of 6.59 meters. On the opposite side, the space is divided into further levels. The most challenging aspect was the acoustics, as the rooms had to remain subdued and quiet, yet open and spacious. In addition, the desire to transfer New Work concepts into the learning environment had to be met. The vision of the New Education space grew. Zones for retreat and focus work, zones for collaboration with workshop areas and meeting rooms as well as lounge areas and room-in-room systems were created on three levels. A holistic acoustic and space concept formed the framework for the project.
- acoustic consulting
- conceptual planning
- customized acoustic products
- own production
- mounting
Insights into the project

apn® Forma FH
Wall design with our product apn® Forma FH
The large apn® Forma FH wall elements spanning several floors connect the levels in a playful way. The different sizes and thicknesses of the individual elements create a wall development of superlatives. The entire object consists of ten individual elements and measures 2.4 meters in width and 4.8 meters in height. You want to know more about our wall absorbers? Just click on the link:

apn® Lamella A
Ceiling design with our product apn Lamella® A
Due to their low weight and the particular room height, our planner opted for our apn Lamella® A acoustic baffles for this part of the library. The vertically suspended ceiling elements emphasize the charm of the open area and the choice of blue, grey and white tones blends harmoniously into the interior. As early as the design phase, care was taken to ensure that there was no production waste for the elements. You want to know more about our acoustic baffles? Just click on the link:

apn® Gig XL
Mobile interior design with our product apn® Gig XL
The workshop areas can be adapted to the needs of the learning groups thanks to mobile furniture and our apn® Gig XL acoustic folding screen. Thanks to the clever click system, our acoustic folding systems can be easily combined with each other. Small or large meeting corners or retreats can be created in no time at all. At the same time, our high-performance acoustic product absorbs distracting noise, reduces reverberation and significantly improves speech intelligibility. Want to find out more about our acoustic screen? Just click on the link:
