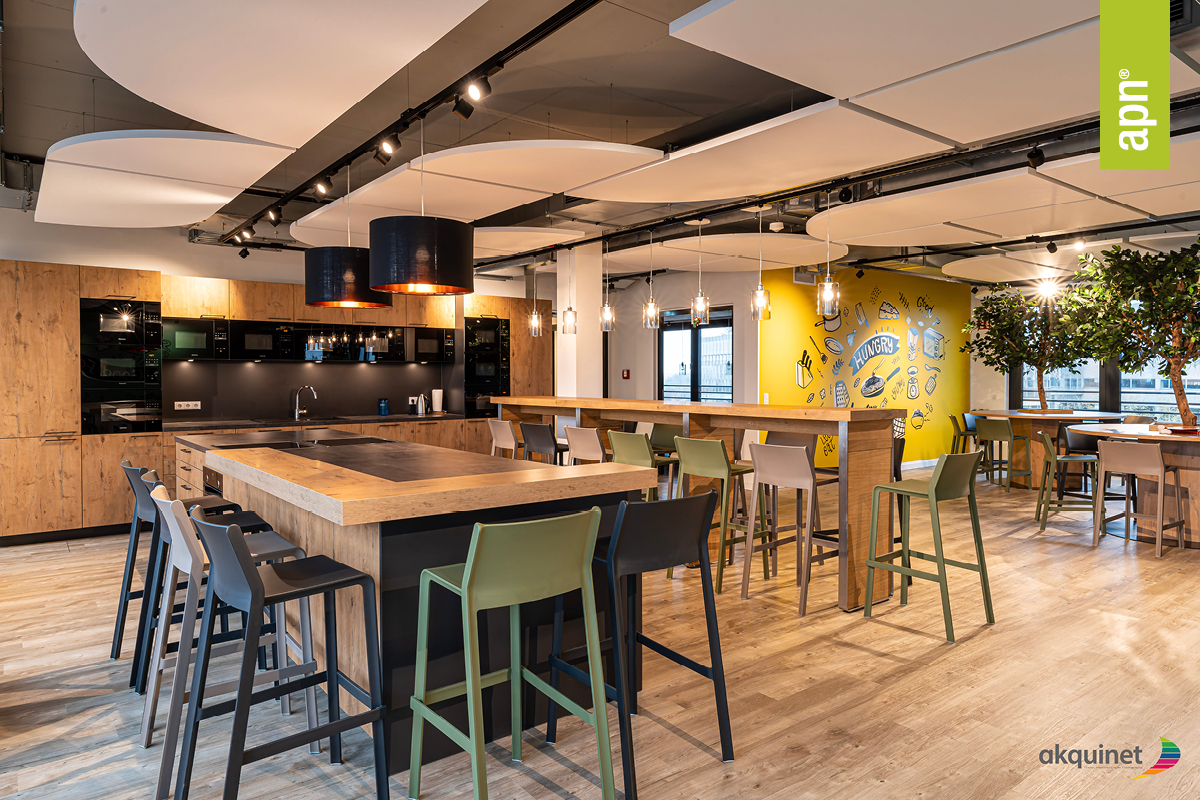Office of the future
In order to work openly and creatively in the office of the future, a workspace with a high quality of stay is needed. This should enable dynamic collaboration. In order for this dynamic to emerge, various zones should be created for direct encounters, for feeling good, being creative and for inspiration.
This was implemented in the design of the new AKQUINET house. The IT company has made the entire top floor of the six-story building available to its employees with a large break and leisure area.
Different break areas are available to team members. Here, the employee kitchen and cafeteria form the heart of the space. To contain the background noise in the interactive rooms, our apn® Vinta A Free acoustic ceiling sails were incorporated (we reported earlier: https://bit.ly/3UTMjC9). When designing the acoustic ceiling design, our planner made sure that the minimalist yet eye-catching design of the ceiling panel would fit in with the interior in Art Design selected by Imke Stüven.
A café is available to the team for relaxed conversations in the office of the future. Accordingly, attention was paid to a restrained interior design. Analogously, the focusing room concept is underlined by our apn® Vinta A acoustic ceiling sails. They soothe not only visually, but especially acoustically the room and additionally give it a noticeable feel-good character.
Photos: Matthias Engler
