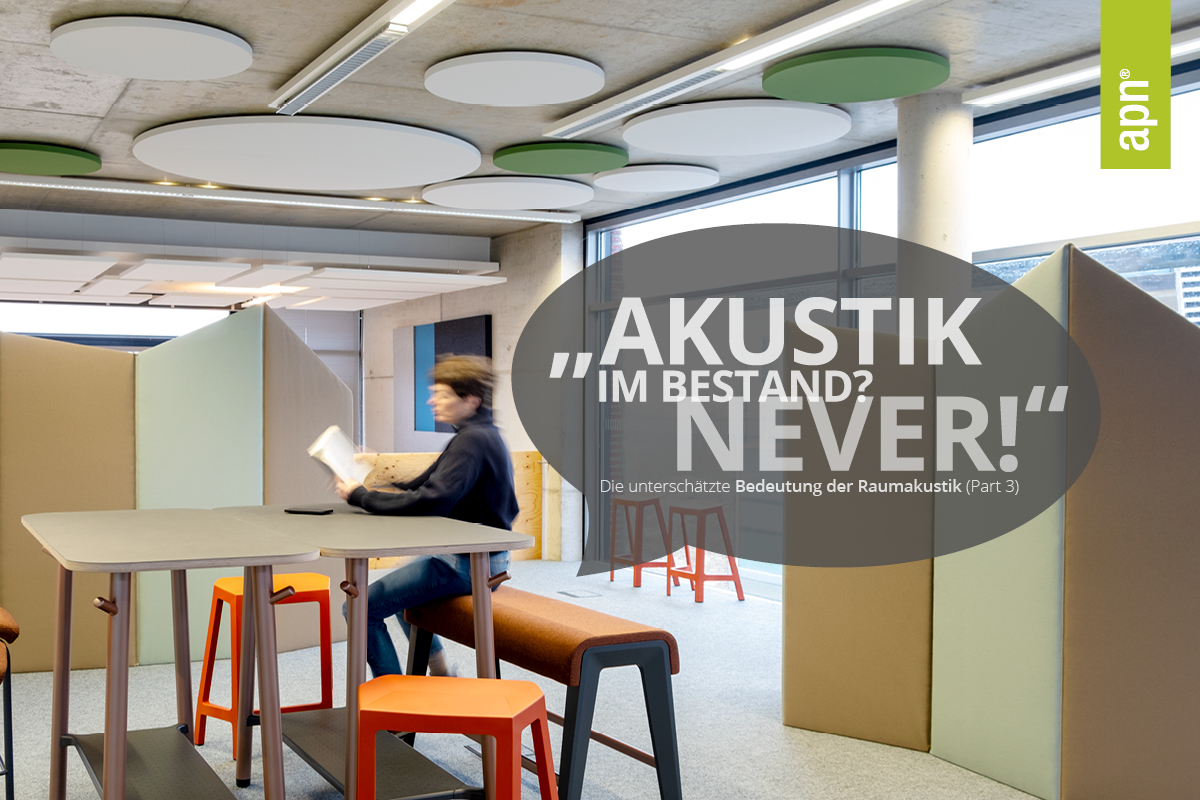Acoustics in existing buildings: an underestimated potential
The underestimated importance of room acoustics – Part 3
“Acoustics in existing buildings? You can forget it!” When it comes to acoustic design in existing buildings, you often hear this provocative statement. In the previous article, we highlighted the enormous benefits of early planning. One might even think that this would support the statement “no acoustic concept can be implemented in existing buildings”. But the opposite is the case: existing spaces in particular offer excellent opportunities for acoustic optimization measures. This is because the topic is already becoming increasingly relevant and will continue to do so in the future.
The relevance of revitalization
When we talk about construction in existing buildings, it’s not just about sustainability and conserving resources when renovating buildings. Rather, the focus is on revitalizing spaces. The aim is to breathe new life into old buildings and transform them into modern, functional working environments. The average useful life of office space today is around three years. This means that constant change is taking place: Restructuring, new land use and innovative design approaches are the order of the day. Which presents us with new challenges.
Holistic planning is required
In this context, good planning is crucial. Early planning should not be equated with “building from scratch”. The main focus is on analyzing and defining usage requirements. The different areas such as space planning, functionality, digitalization, interior design, design and acoustics must flow into one another. Every room has different acoustic requirements due to its geometry and the materials used. These need to be worked out in order to plan flexible acoustic measures that can be integrated into a new space concept even after three years. We can respond to the given room geometry and architectural structure, as we find them in an existing building, and take them into account individually in our planning. Because we, from apn® accept the challenge and want to revolutionize acoustics in existing buildings.
Influence of design on well-being
The design has a considerable influence on user behavior and the well-being of employees. For example, quiet workstations can have a positive influence on the behavior of colleagues through a harmonious, calming design. It is an interplay of subjective perception, well-being and measurable room acoustics. In workshop areas, a lively design can stimulate inspiration and communication. Acoustic measures can also support your individual architectural style, create orientation and help employees to use spaces intuitively.
Conclusion: Acoustic concepts in existing buildings are possible and necessary
It is therefore possible to conceptually implement acoustics in existing buildings. This requires careful planning, know-how and the right choice of suitable materials and elements depending on the room type and usage characteristics. Let’s exploit the potential of existing spaces and transform them into acoustically optimized, modern working environments.
Holistic acoustics in existing buildings:
- Use the architectural structure – the architectural features form the basic structure and do not present any obstacles for an acoustic concept
- Flexible and modular system / adaptability – flexible and modular systems are required
- Acoustics know-how – understanding rooms and planning acoustics holistically and three-dimensionally
- Individuality of space concepts – every room is different: there is no “one fits all” concept, especially in existing buildings
