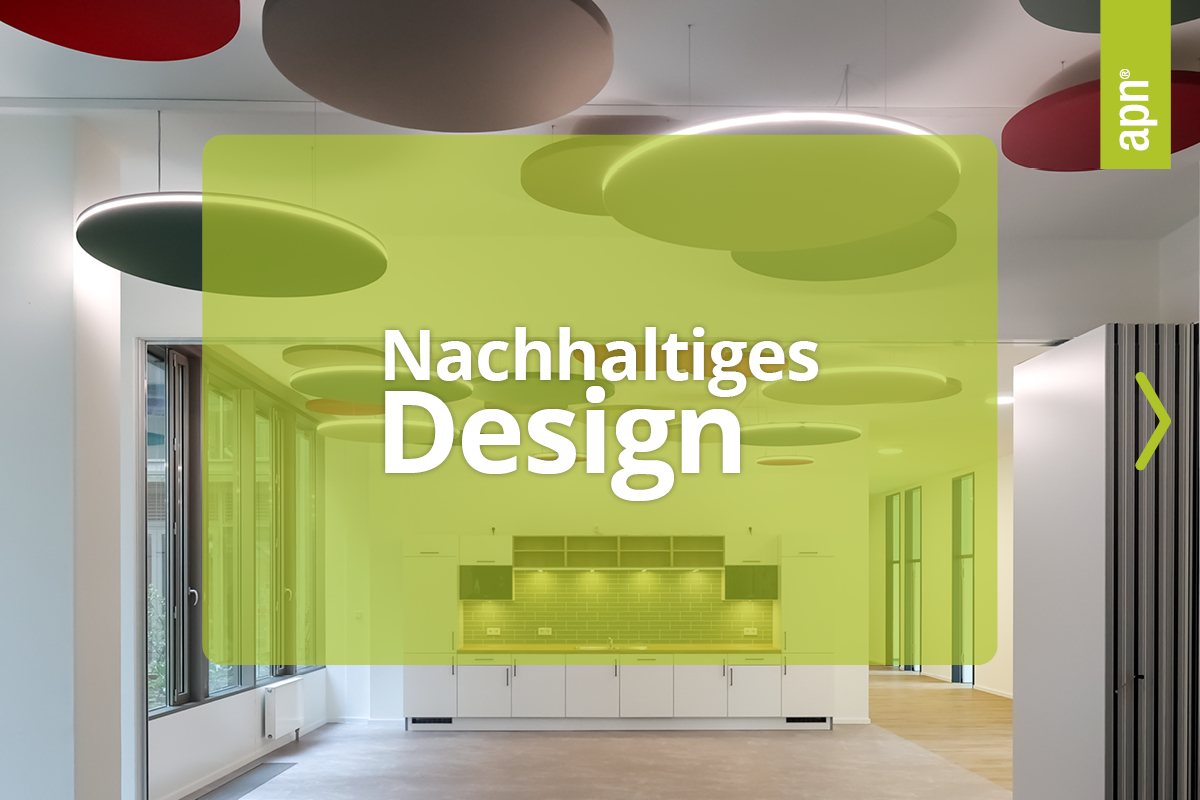Room acoustics in sustainable design
Invisible, but indispensable
Sustainable design encompasses far more than ecological materials, fair production conditions and a low carbon footprint. One key aspect often goes unnoticed: the acoustic quality of a room. Room acoustics in sustainable design ensure that interiors are not only visually appealing and ecologically compatible, but can also be used flexibly and enjoyed for years to come.
Why room acoustics are part of sustainable design
- Timelessness
Sustainable interior design plans for decades. A well thought-out acoustic solution remains functional, even if the furnishings and room layout change. - Flexibility
Open floor plans, modular furniture systems and changing uses require acoustic solutions that adapt. Well-planned absorbers and diffusers can be moved or added to as required. - Feel-good atmosphere
Whether coworking area, lounge or meeting room: guests and employees stay longer if a room is not only worth seeing, but also worth hearing.
Integration of room acoustics in planning and architecture
- Early integration: Acoustics should not be seen as an afterthought. Planners and architects should define acoustic parameters as early as the concept phase.
- Choice of materials: Natural insulating materials, wooden slats and textile elements offer ecological advantages and good sound absorption.
- Modular systems: Flexible acoustic elements can be easily converted or added to if room functions change.
This approach allows your project to achieve a clear combination of ecology and aesthetics. The room acoustics in sustainable design work discreetly in the background and make a decisive contribution to long-lasting, adaptable architecture.
Your next step:
If you would like to find out more about sustainable acoustic solutions or discuss your project with apn®, please contact us. We can help you design spaces that not only look good, but also sound good and work in the long term.
