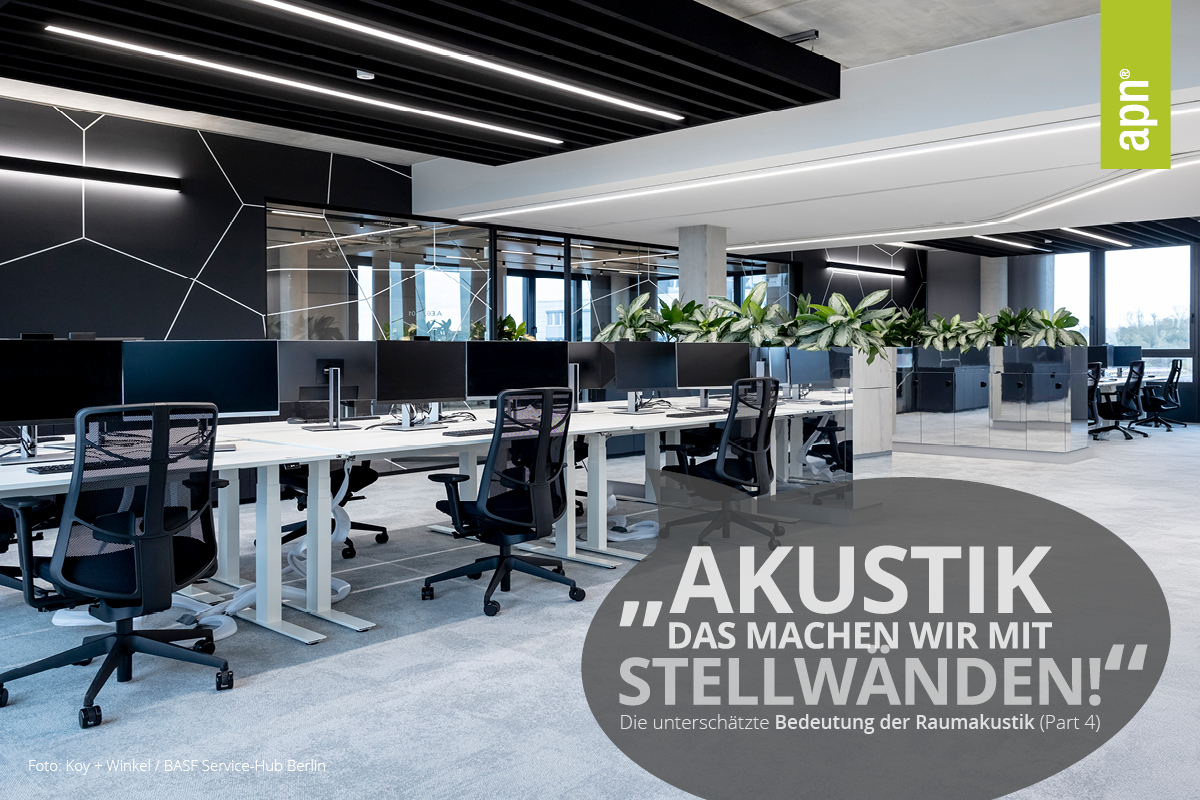Acoustics? We do that with movable walls!
The underestimated importance of room acoustics – Part 4
“A few partitions are enough to improve the acoustics.” You often hear this sentence when it comes to optimizing room acoustics. There are numerous suppliers of movable walls on the internet and your trusted office furniture store also has a whole range of them on offer. Partitions can be useful for creating zones and providing visual screening, as visual distractions can also disrupt concentration. But from an acoustic point of view, partitions alone are not enough. This is a very simplistic approach and does not do justice to the complex issue of room acoustics.
Diverse sound sources in the office
There are many sources of noise in an office: Conversations, telephone noises, keyboard clatter and other sounds. In addition, the sound sources move and change as we move around the room and don’t sit still at our desk. For example, we go to our colleagues to discuss something. The next moment, a phone call is being made in another corner of the room. Walking routes are sometimes more and sometimes less frequented. Partitions alone cannot fully cover these diverse and dynamic sound sources.
Subjective perception of room acoustics
Above all, room acoustics are one thing: subjective. Hearing is a sense that we cannot switch off; everyone finds sounds and conversations more or less disturbing. What is pleasant for one person may be disturbing for another. Room acoustics are therefore a decisive factor in our well-being and are not only judged by pure measured values, but are a combination of many factors. If we feel very comfortable in a room, we will behave accordingly. It is therefore important to carry out comprehensive acoustic planning that takes into account the needs of all users.
Influence of room geometry and materials
The room geometry and the materials used also have a major influence on the acoustics in the room. Particularly in modern concrete buildings with hard floors and large window fronts, partition walls alone cannot compensate for the reflective surfaces. In addition, the requirements vary greatly depending on the intended use.
Sound propagation in detail
Let’s take a closer look at sound propagation: sound travels in three dimensions and can bend around obstacles and penetrate through materials. Although partitions can block direct sound between two points, they do not prevent sound from propagating along other paths. In offices, speech is the biggest source of distraction. This is why we focus our attention in room acoustics on the frequency ranges relevant to speech. Speech sound does not propagate linearly, but spherically from the speaker. This means that the sound is reflected first from the ceiling – the largest reflective surface in the room. Speech sound is also reflected from the walls and from reverberant furniture or obstacles. Sound therefore spreads in three dimensions and must therefore also be captured in three dimensions.
Measures to improve the room acoustics
In order to capture the three-dimensional propagation of sound, we need balanced basic damping across the ceiling and walls. Room division measures create acoustic boundaries and zoning. Partitions and table tops are ideal for attenuating sound directly at the workplace. The right height is particularly important here.
In ISO 22955, various measurement set-ups for room acoustic measures were tested and the best results for a balanced acoustic atmosphere were achieved with three-dimensional occupancy. This means: with measures on the ceiling, the wall and the room. It should be noted that this is not about full-surface coverage, but about targeted measures that result in a harmonious mixture of attenuation, diffusivity and shielding. For example, ceiling absorbers and corresponding shielding and zoning elements are installed above the workstation, with additional wall elements at ear height for workstations close to walls. However, over-attenuation should be avoided at all costs. We reported on an illustrative example in Part 2 of this series of articles.
In smaller offices, room partitioning measures play a lesser role, with the ceiling and walls taking center stage. Wall coverings are particularly important in narrow rooms, as otherwise horizontal sound fields create an annoying flutter echo.
Conclusion: Holistic three-dimensional acoustic planning
The topic is complex and must be considered as such for an optimal result. Partition walls alone are too one-dimensional and cannot acoustically optimize the room acoustics in their complexity. Half-hearted planning can therefore lead to expensive revitalization costs. Holistic acoustic planning includes not only movable walls, but also other measures such as ceiling sails, baffles, wall absorbers, special room partitioning elements, screening or curtains. These products can help to absorb sound or provide diffusion, creating a more pleasant and productive working environment. It is important to consider the specific requirements and circumstances of each room and develop a customized solution.
Partitions can be part of the solution, but they cannot optimize a room acoustically as a whole, because due to
- Various sound sources
- Room geometry and materials
- Sound propagation
- human perception
…room acoustics require holistic planning.
We are happy to advise you – holistically, comprehensively and three-dimensionally.
